浮生若夢 | 陽光假日
地點:陽光假日
位置:無錫 江陰
面積:180m2
時間:2017 ?3th ?Design
施工:2017 ?4th~2018 6th
設計:Alexander xu
當我們接手這套180平米的平層公寓時,發現公寓空間本身空間布局很好,但是空間被陽臺劃分了很多塊,在這套公寓里陽臺共有4個,很多空間被不合理劃分,也導致空間本身的優勢沒有很好的利用顯得局促,建筑的本身也導致空間很大一部分采光沒有完全發揮出來。保留主臥內的陽臺,敲掉其客廳多余的墻體,把陽臺空間融入到客廳,使其更加開闊改變傳統臥室動線,使其與客廳立面更加完整,以現代美式的手法一改傳統沙發布局,增加業主與家人的交流空間,活動空間則做了一整排的儲藏滿足日常生活儲藏需求,活動區域則放孩子的鋼琴 業主與家人休閑 娛樂的空間 方便以后家人朋友的交流互動 小孩房則盡量擴大使用面積,讓她有個更好的成長空間。
When we took over the 180 square meters flat apartment, we found that the space layout of the apartment itself is very good, but the space is divided into many pieces by the balcony, in this apartment there are four balconies, a lot of space is unreasonably divided, but also lead to the advantage of the space itself is not very good use of appear constrained, the building itself also led to A lot of lighting in space has not been fully realized. Retaining the balcony in the master bedroom, knocking off the excess wall of the living room, integrating the balcony space into the living room, making it more open and changing the traditional bedroom line, making it more complete with the living room facade, changing the traditional sofa board in a modern American way, increasing the communication space between the owners and their families, and making a whole row of activity space. Storage to meet the daily storage needs, the activity area of children's piano owners and family entertainment space to facilitate family and friends after the exchange of interactive children's room is to maximize the use of space, so that she has a better room for growth.
?
更多相關內容推薦


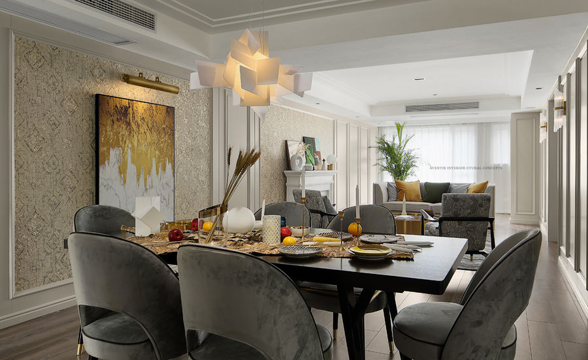
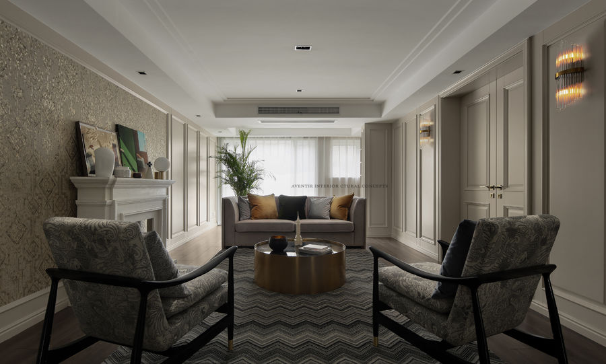
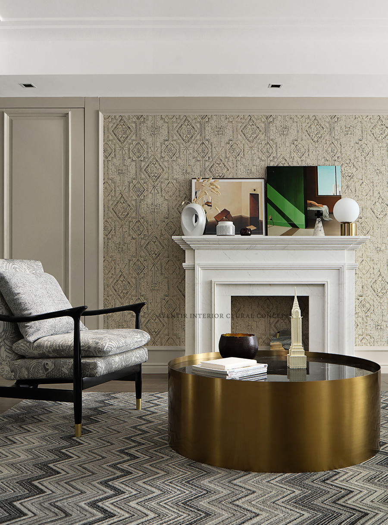
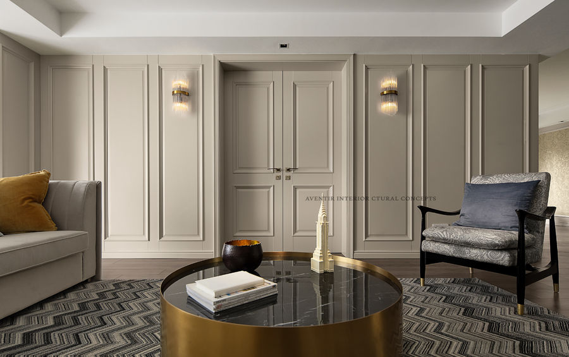
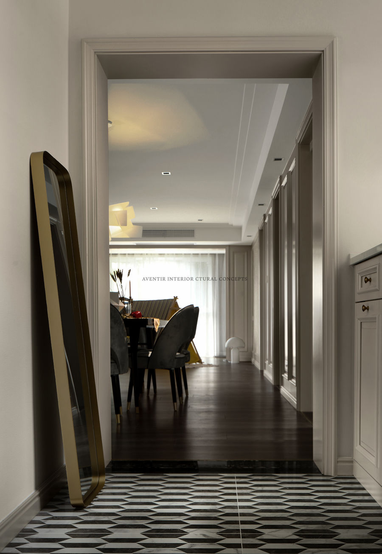
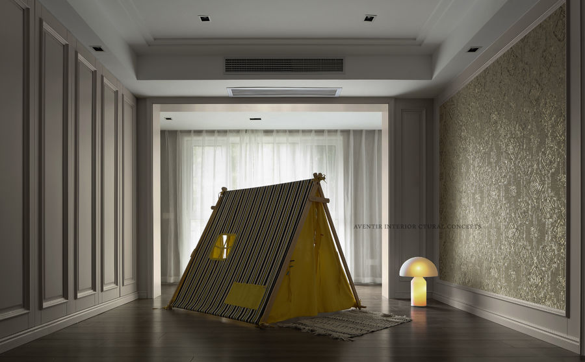
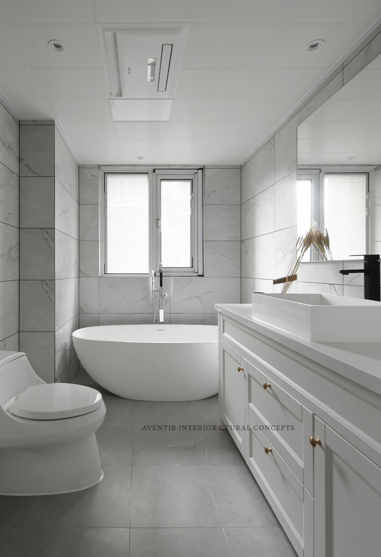
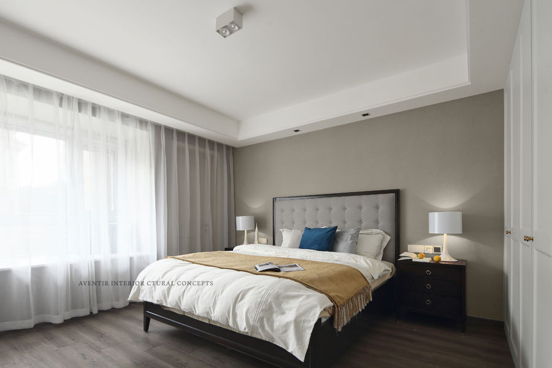
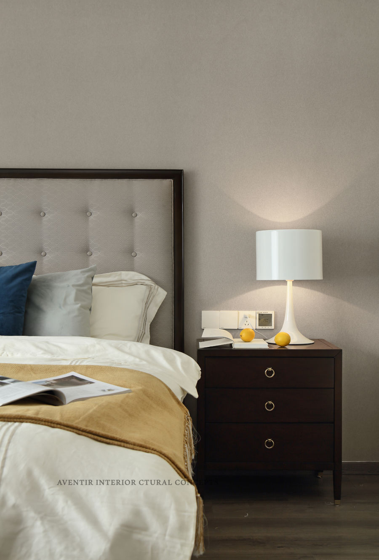
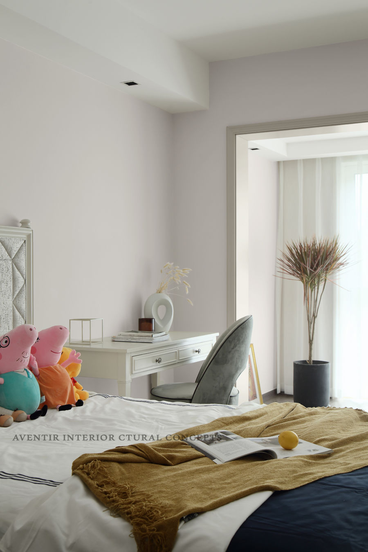
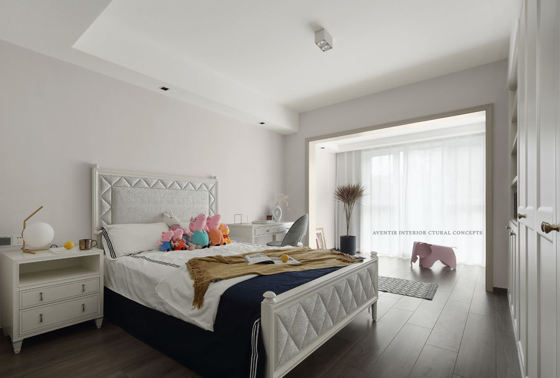
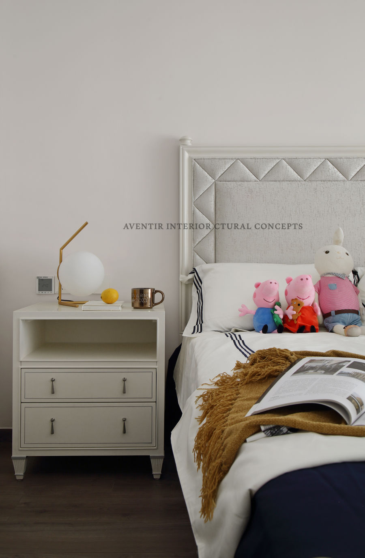
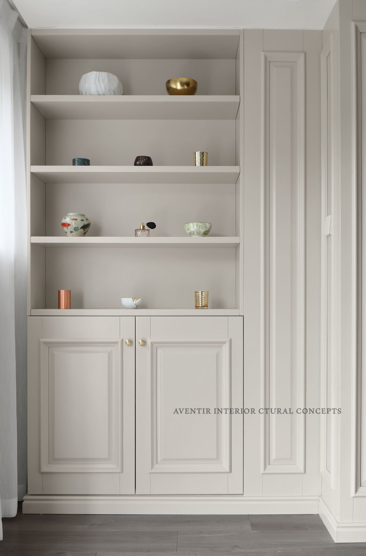
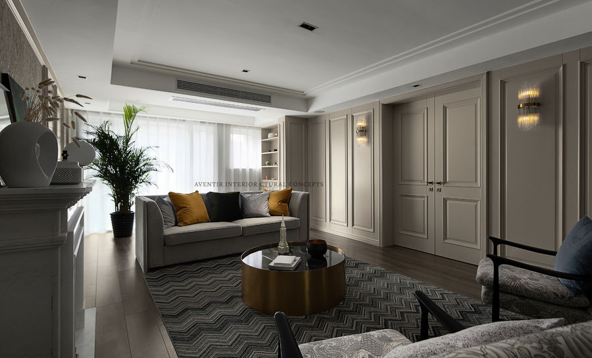
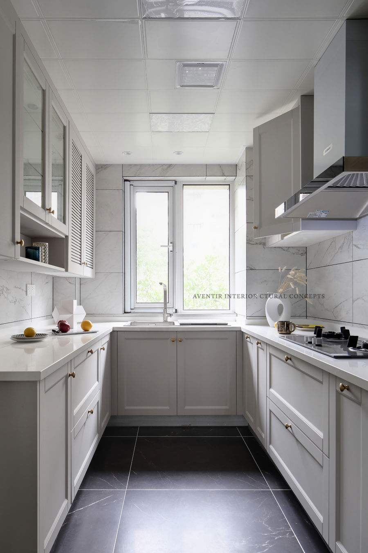
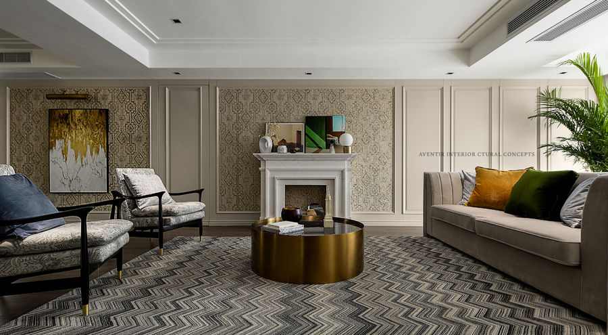
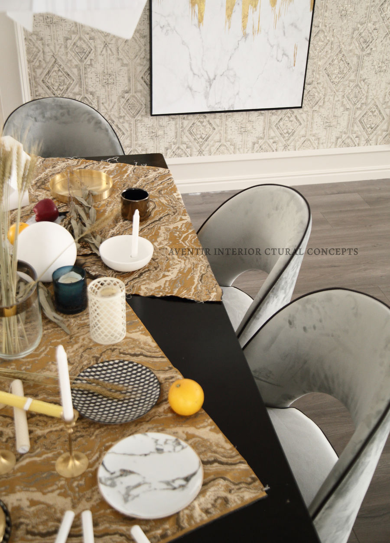










評論(0)