第四空間公寓,巴倫西亞 / Fran Silvestre Arquitectos
本項(xiàng)目是一個(gè)多代居公寓,位于巴倫西亞北部的一個(gè)開放式街區(qū)內(nèi)。該公寓位于建筑的頂層,住戶能夠欣賞到壯麗的城市景色。
As a starting point, an open block of multi-family housing north of Valencia. From the highest part of the building, the house has privileged views of the city.
▼公寓入口空間及起居室局部,the entrance hall and partial view of the living room
出于對景觀方面的考量,建筑師將公寓內(nèi)的日間活動區(qū)作為一個(gè)整體進(jìn)行設(shè)計(jì),充分利用了公寓的三面朝向。陽光透過三側(cè)的門窗洞口照進(jìn)室內(nèi),隨著時(shí)間的變化,日間活動區(qū)的空間氛圍也在不斷變化著。
For this reason, the day area is distributed as a single space that takes advantage of the three orientations of the house. And that through the three openings the space changes as the day progresses, with sunlight.
▼入口空間細(xì)節(jié),details of the entrance hall
▼從入口空間看室內(nèi),viewing the interior apartment from the entrance hall
▼起居室和廚房兼餐廳空間,the living room and the kitchen and dining room
▼起居室,側(cè)向開大窗,the living room with the large window
▼廚房兼餐廳空間,the kitchen and dining room
▼廚房兼餐廳空間局部,開有側(cè)窗,details of the kitchen and dining room with a side window
在本項(xiàng)目中,建筑師通過一個(gè)整體空間來組織所有的室內(nèi)功能區(qū),同時(shí),這個(gè)整體空間還具有很強(qiáng)的靈活性,不僅可以作為公寓的入口走廊,還可以作為儲藏空間、集散空間以及房間的延伸等…這個(gè)名為“第四空間”的公寓項(xiàng)目打造出一個(gè)全新的空間,能夠讓住戶以不同的方式享受這個(gè)生活和居住的場所。
The house is structured through a space that organizes all the uses of the house, which serves as access, storage, distributor, an extension of the room …. the fourth room, a new space that allows you to live the spaces in a different way.
▼工作空間和主臥,使用不透明玻璃滑動門進(jìn)行空間分隔,the studio and the master bedroom that are divided by an opaque glass sliding door
▼從主臥看工作空間,viewing the studio from the master bedroom
▼次臥局部,partial view of the bedrooms
▼次臥室內(nèi),設(shè)有儲藏空間,the interior view of the bedroom with the storage space
▼平面圖,floor plan
▼縱向剖面圖,longitudinal sections
▼橫向剖面圖,cross sections


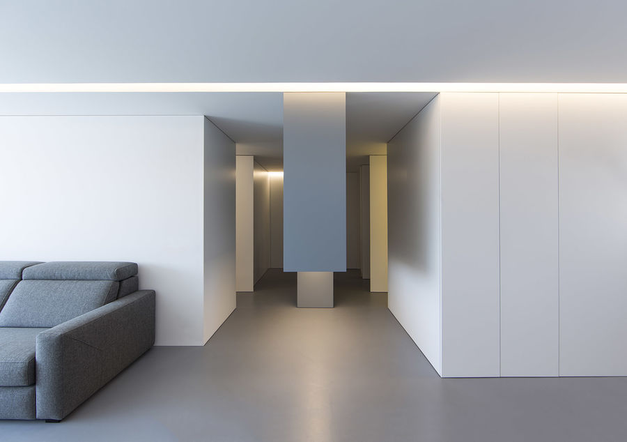

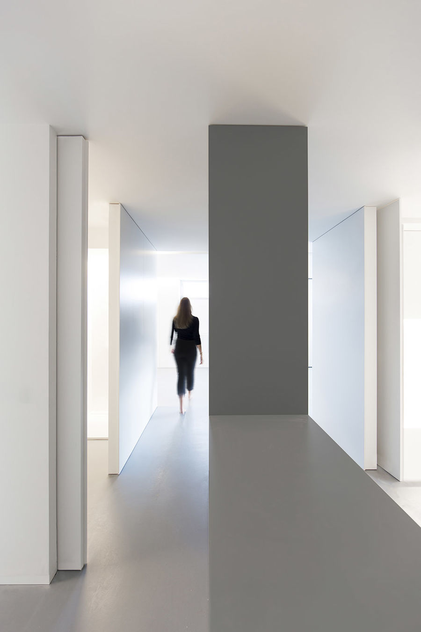
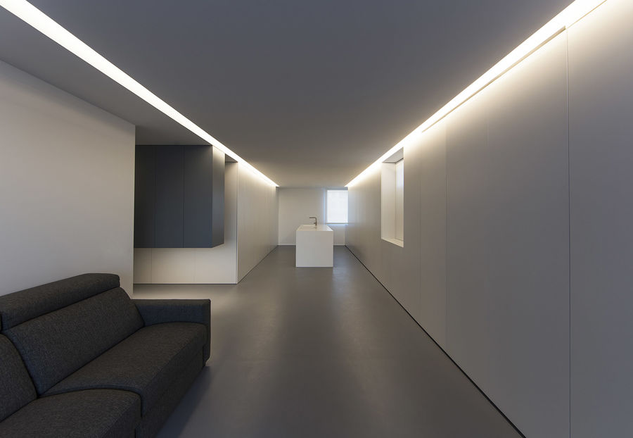
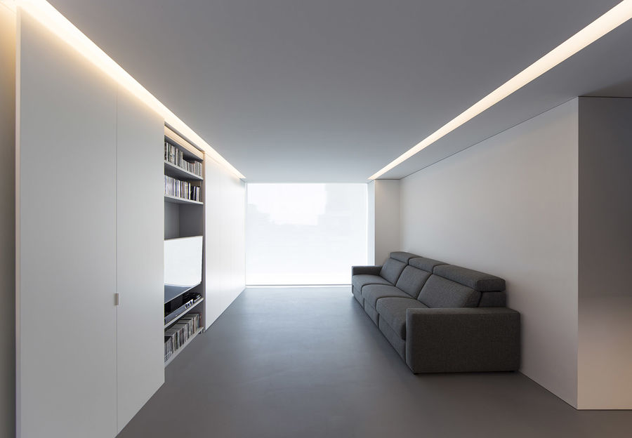
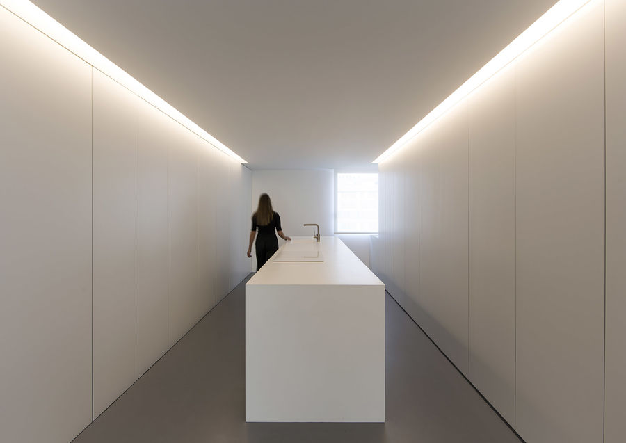
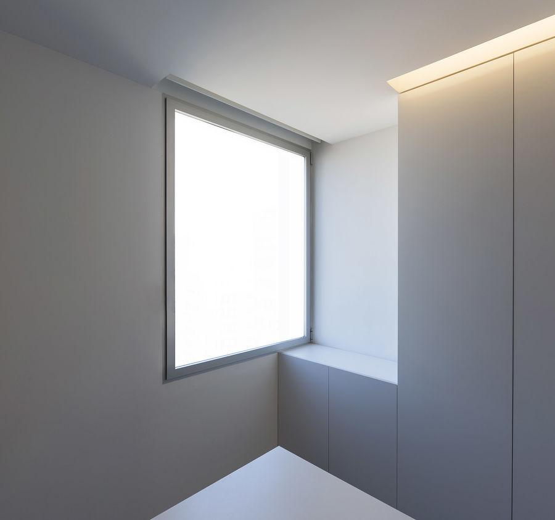
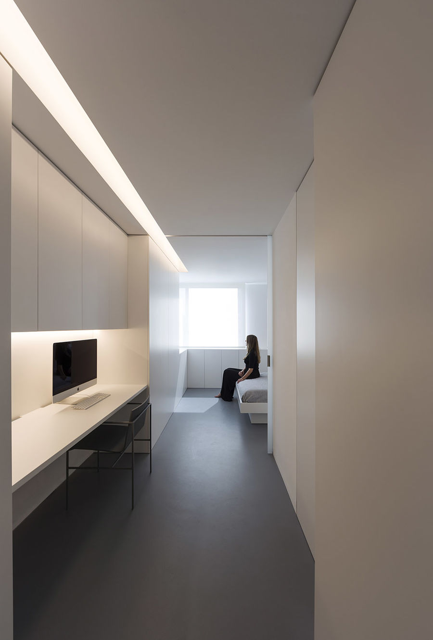
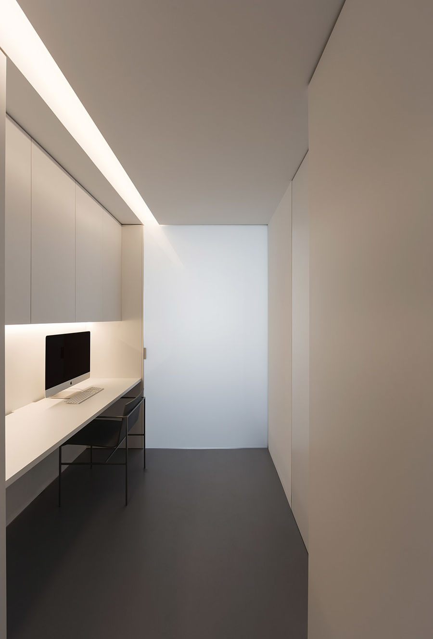
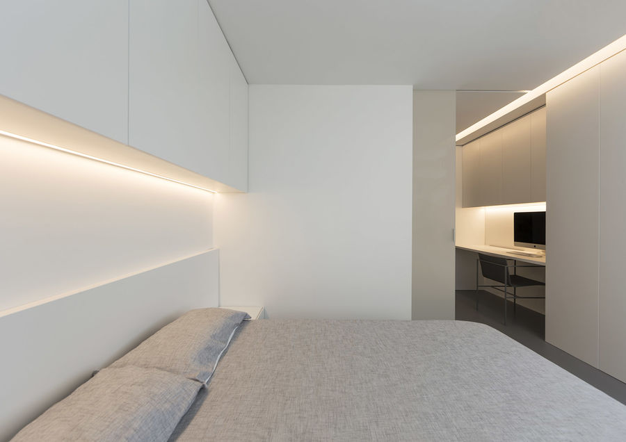
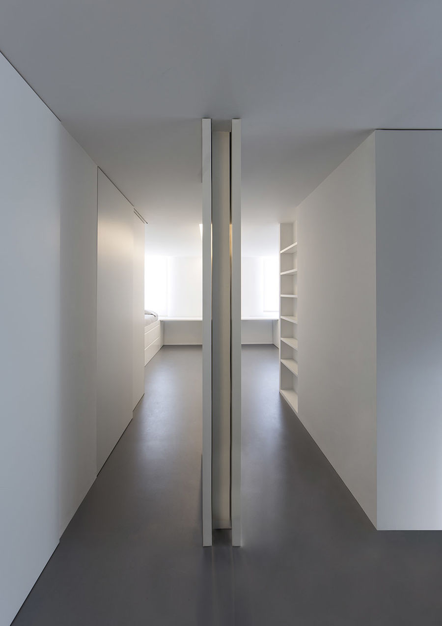
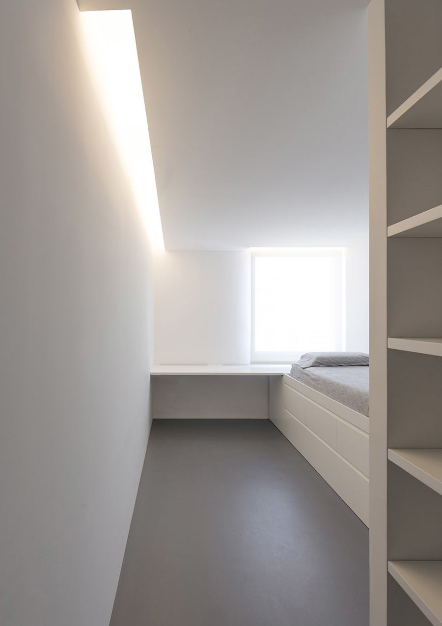
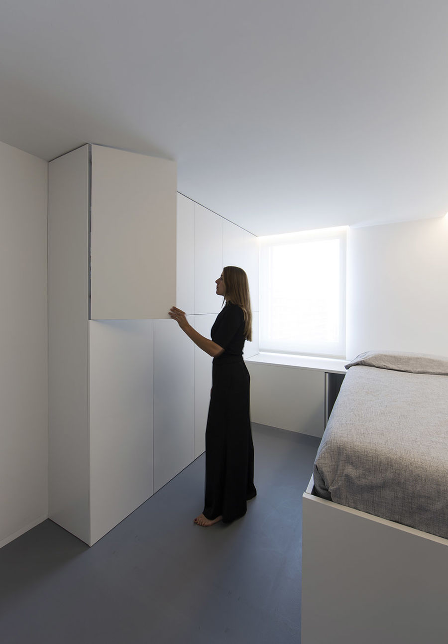
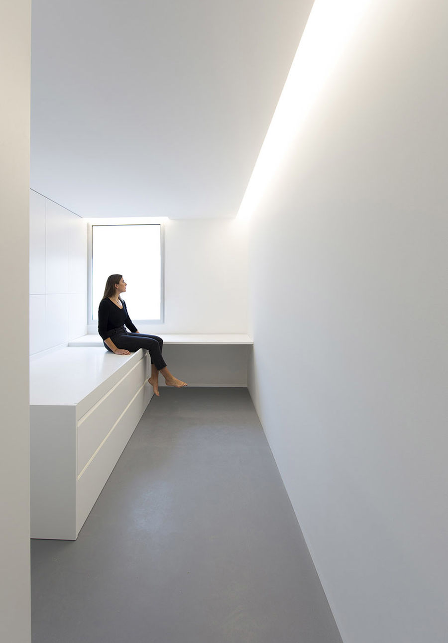
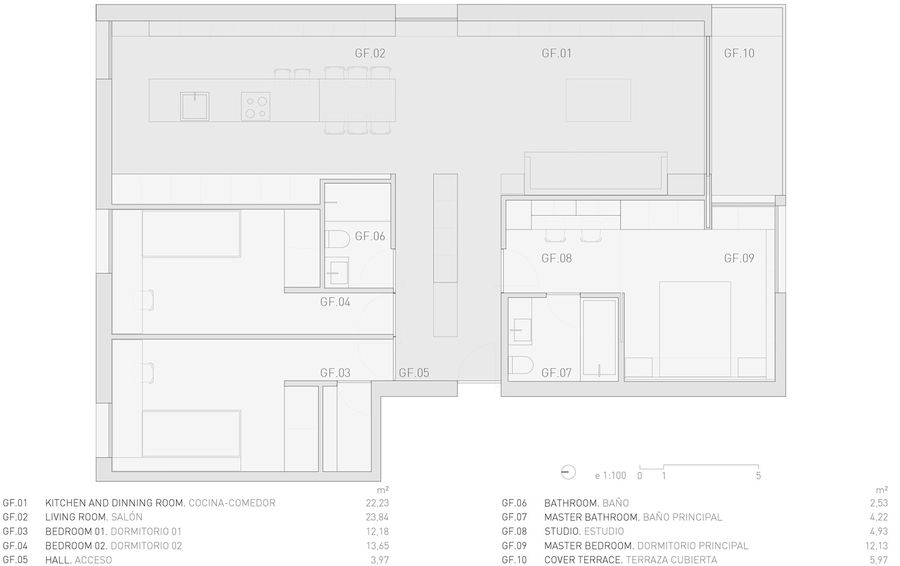














這么簡約!!!