Somewhere 方所
▼序言 PREFACE
云行空間建筑在南京仙林的鬧市區(qū)為一個(gè)五口之家改造了一間擁有20年歷史的老房。對(duì)于所參與設(shè)計(jì)的每一間私宅,我們都希望它能夠適合當(dāng)?shù)氐娘L(fēng)土,能夠充分享受到微風(fēng)和陽(yáng)光,既尊重環(huán)境也充滿意趣,更希望它在經(jīng)歷風(fēng)霜雨雪后會(huì)越發(fā)美麗,而在里面長(zhǎng)大的孩子,即使人到暮年,也會(huì)滿懷溫情地回憶起往昔。
Uni-X Associates have renovated a 20-year-old house for a family of five in the downtown area of Xianlin, Nanjing. For every designed private house, we hope that it could suit the local conditions, fully introduce the breeze and sunshine, respect the environment and be full of interest. And we also hope that it will become more beautiful through the baptism of the time, and the children growing up in it, even in old age, will recall the past with warmth.
這間房屋,原始戶型為常規(guī)三房,通風(fēng)采光條件俱佳,但結(jié)構(gòu)改動(dòng)空間有限,因此我們將改造聚焦于提高空間通透性與有效融合室外環(huán)境上。密集的城市混凝土森林,房屋外圍絕佳的綠植景觀,我們借助這兩種截然不同的環(huán)境條件定義了房屋的設(shè)計(jì)。
The original space is a conventional three-room house with good ventilation and lighting conditions, but the leeway for structural changes is limited. So we focus on improving space permeability and effectively integrating the outdoor environment. Running through a dense urban concrete forest, the green planting landscape around the house is excellent. The design of the house has been defined by these two contrasting environmental conditions.
改造后的住宅融合了斯堪的納維亞風(fēng)格與現(xiàn)代風(fēng)格,硬裝以白色墻頂面、木質(zhì)地板與木質(zhì)固定家具為基調(diào),霧霾藍(lán)柜體作點(diǎn)綴,軟裝則多采用對(duì)比色以增加空間活潑性,藝術(shù)感強(qiáng)烈的《戴珍珠耳環(huán)的少女》裝飾畫(huà)削弱了過(guò)道的縱深感,金屬與水泥質(zhì)感的配飾提升了空間品質(zhì)。
The renovated house combines Scandinavian style with modern style. The house is based on white wall and top, wooden floors and wooden immovable furnitures and uses a blue cabinet as embellishment. Moreover, we use some contrasting colors to increase space liveliness. The decorative painting Girl with a Pearl Earring with strong artistic sense weakens the depth of the aisle and the metallic and cement-like accessories enhance the quality of the space.
▼玄關(guān) ENTRANCE
入戶鞋柜分隔出獨(dú)立玄關(guān)區(qū),柜體中部開(kāi)小口以增強(qiáng)光線滲透,擴(kuò)大視覺(jué)空間。
The shoe cabinet creates the independent entrance area, and a small opening is opened in the middle of the cabinet to enhance light penetration and expand the visual space.
▼客廳 LIVING ROOM
客廳主立面非通高柜體半開(kāi)半合,豐富空間層次,閉合柜體的柜門為灰木兩色,平衡視覺(jué)。
The cabinet at the main elevation of the living room is half open and half closed, enriching the space level. The doors of the closed cabinet are gray and wood, which balances the vision.
▼餐廳 DINING ROOM
▼廚房 KITCHEN
開(kāi)放式廚房將餐廚空間最大程度融合。
The semi-open kitchen maximize its integration with dining room.
▼多功能室 MULTI-FUNCTIONAL ROOM
家庭成員結(jié)構(gòu)是本案設(shè)計(jì)的決定性因素之一,房屋長(zhǎng)住人口為夫妻二人,雙方父母入住頻繁,不久的將來(lái)還會(huì)有孩子,為了保證私密性,我們沒(méi)有將空間完全敞開(kāi),而是保留了兩間臥室與一間多功能室,多功能室配置了榻榻米,兼具書(shū)房與客臥功能。為了彌補(bǔ)空間感的不足,我們將多功能室與客廳間的墻面用玻璃窗代替,這也成為了整個(gè)室內(nèi)空間的點(diǎn)睛之筆。
The family member structure is one of the decisive factors in the design of this case. The year round population of the house is the husband and wife while their parents will live frequently. And there will be a child in the near future. In order to ensure privacy, we didn’t completely open the space, but retained two bedrooms and one multi-functional room with tatami,which has the functions of both study and guest bedroom. In order to make up for the lack of space sense, we replaced the wall between the multi-functional room and the living room with a window, which has become the strong point of the entire interior space.
▼陽(yáng)臺(tái) BALCONY
為了進(jìn)一步提高空間通透性,我們將南北兩個(gè)陽(yáng)臺(tái)納入空間。北陽(yáng)臺(tái)作為生活陽(yáng)臺(tái),滿足日常衣物洗烘需求;南陽(yáng)臺(tái)與客廳融合,作為休閑陽(yáng)臺(tái),天氣晴朗時(shí),可坐在懶人沙發(fā)上,邊曬太陽(yáng)邊看風(fēng)景邊逗貓。
In order to further improve the space permeability, we put the two balconies in the north and south into the space. The north balcony serves as a living balcony to meet the daily needs of washing and drying. The south balcony is integrated with the living room as a leisure balcony. When the weather is fine, they can sit on the lazy couch, enjoy the sunshine, watch the scenery and play with cats.
▼衛(wèi)生間 BATHROOM
▼主臥 MASTER BEDROOM
▼次臥 SECONDARY BEDROOM
▼原始結(jié)構(gòu)圖 BUILDING SERVEY PLAN
▼平面布置圖 FLOOR PLAN
項(xiàng)目名稱 | 方所
項(xiàng)目地址 | 賽世香樟園 南京·棲霞
設(shè)計(jì)團(tuán)隊(duì) | 云行空間建筑
項(xiàng)目周期 | 2018.06-2018.11
建筑面積 | 110㎡
使用面積?| 93㎡
項(xiàng)目類型 | 平層
項(xiàng)目造價(jià) | 38萬(wàn)(包含設(shè)計(jì)費(fèi)、硬裝、軟裝和電器)
攝影版權(quán) | 金鑫
主要材料 | 乳膠漆、瓷磚、地板


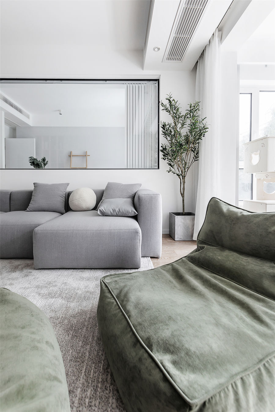
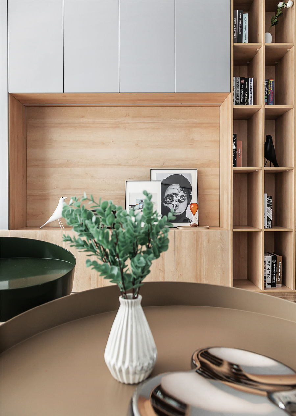
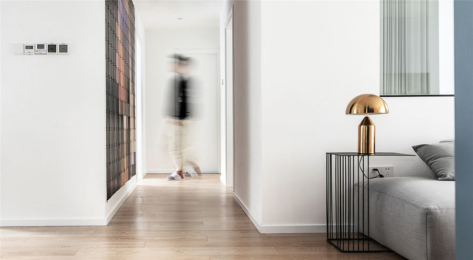
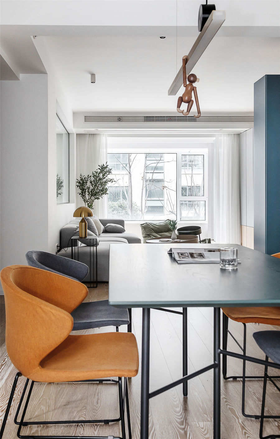
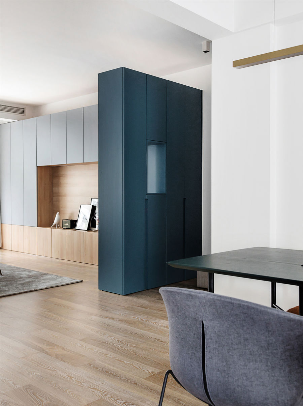
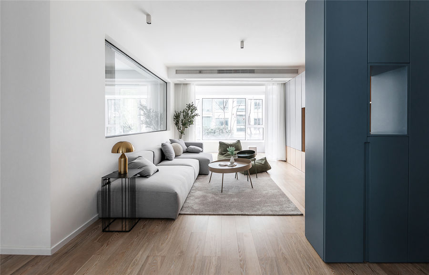

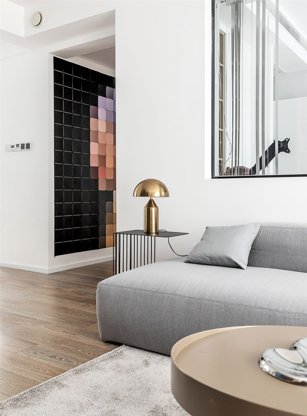
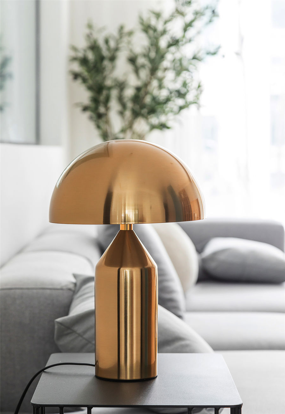
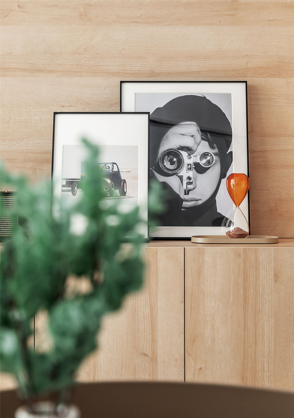
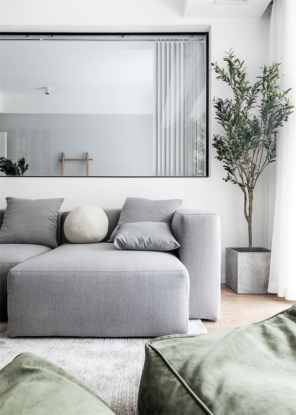
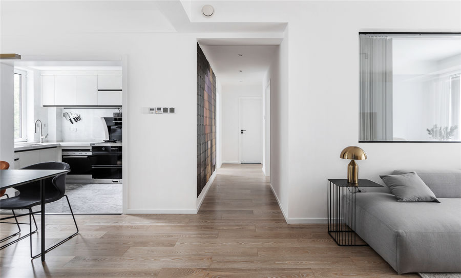
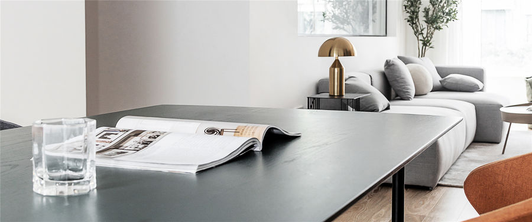
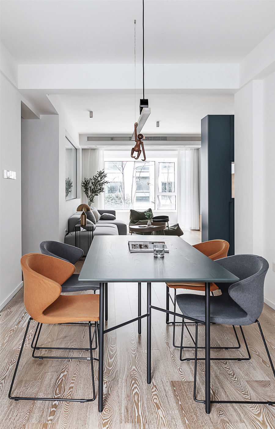
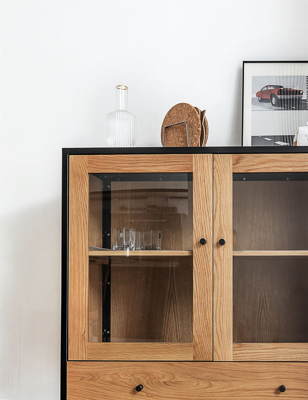
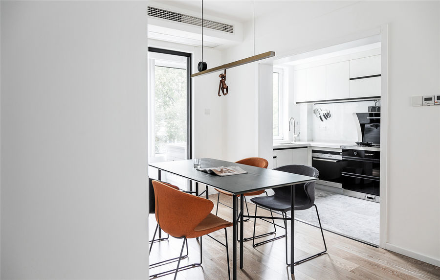
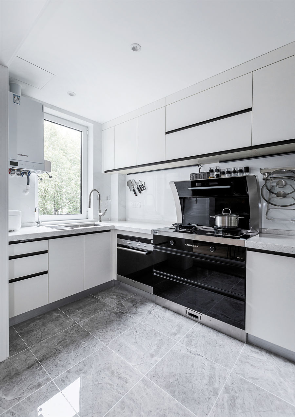
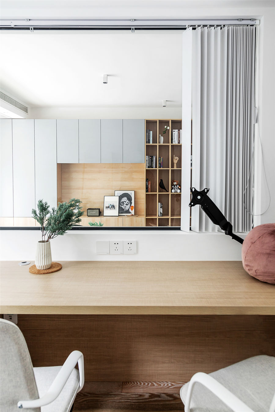
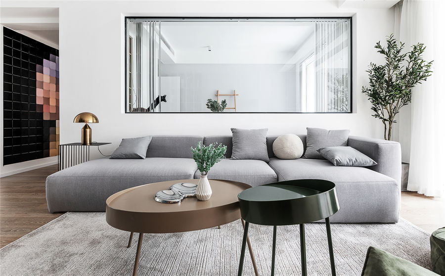
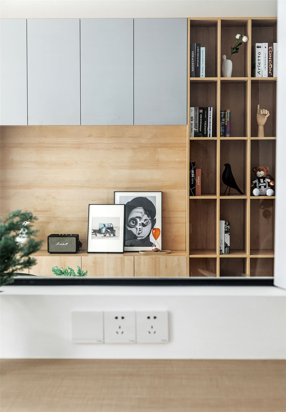
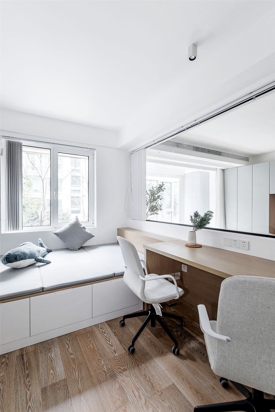
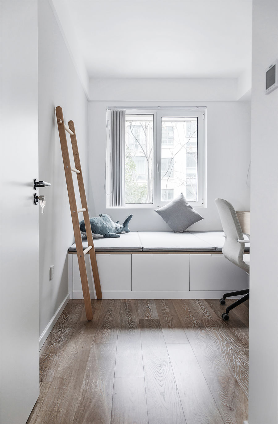
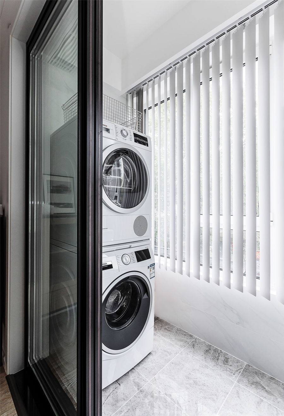
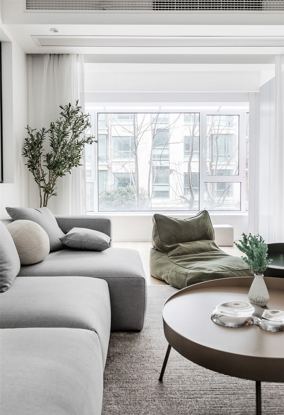
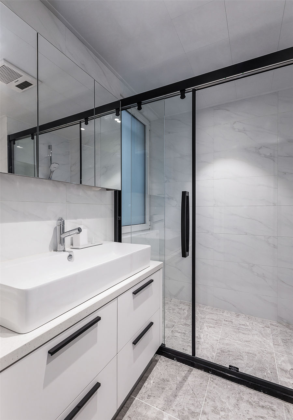
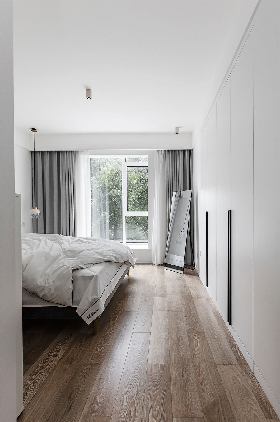
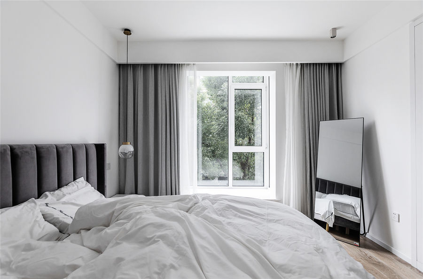
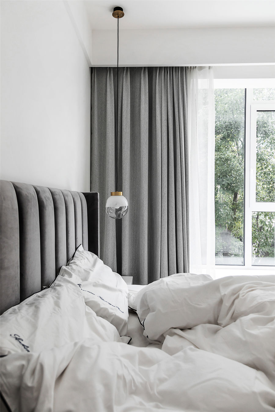
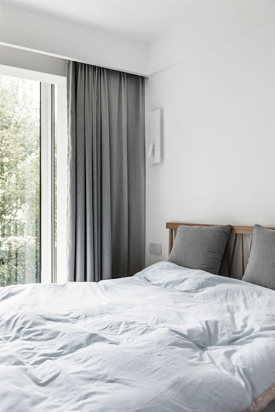













評(píng)論(0)