之和新作 | 89㎡現(xiàn)代日式小窩,拆完所有的地板,業(yè)主直呼“我擁抱自然了!”
地址 / 杭州陽(yáng)光城上府?
類型 / 平層?
面積 / 89m2?
風(fēng)格定位 / 日式
戶型格局 / 三室一廳一衛(wèi)
軟裝設(shè)計(jì)及產(chǎn)品 / 之和家居
——
“久在樊籠里,復(fù)得返自然。”日式風(fēng)格的屋子有著獨(dú)有的親切氣息,具有強(qiáng)烈的歸屬感。將玄關(guān)原柜體重新設(shè)計(jì),以木質(zhì)臺(tái)面替換大理石臺(tái)面,在壁龕頂部及柜體下方放置暖光燈帶,營(yíng)造溫暖的空間氛圍。
The master bedroom still uses gray, white, and natural wood colors. The 15 square meters space has also made a small cloakroom hidden in the white folding door, which brings surprises that belong to a small space, simple and practical.
一整面墻的原木色洞洞板連接玄關(guān)及餐廳,完美利用空間,兼具美觀和實(shí)用性。可DIY的洞洞板給這個(gè)家多了一些想象空間。
A whole wall of wood-colored holes connects the entrance and the restaurant, making perfect use of the space, which is both beautiful and practical. But the DIY hole board gives this home more room for imagination.
- page 1 -
拆掉原精裝房的豬肝色地板,是打造日式風(fēng)格的第一步,簡(jiǎn)潔、干凈的現(xiàn)代日式客廳以淺色、素色系為主,看上去清新簡(jiǎn)單。
Removing the liver-colored floor of the original hardcover room is the first step to create a Japanese style. The simple and clean modern Japanese-style living room is mainly light-colored and plain-colored, which looks fresh and simple.
大面積留白設(shè)計(jì),沒(méi)有多余繁瑣的線條,日式少有濃烈的色彩,圍合式客廳以低調(diào)的中性灰布藝沙發(fā)為主體,兼具舒適與性價(jià)比。追求天然質(zhì)感,是日式風(fēng)格是始終不變的理念,一塊草編的黃麻地毯將日式味更加濃郁。
Large-area blank design, no redundant and cumbersome lines, Japanese styles rarely have strong colors, and the enclosed living room is mainly composed of low-key neutral gray fabric sofas, which are both comfortable and cost-effective. The pursuit of natural texture is the concept that Japanese style is always the same. A piece of straw woven jute carpet will make the Japanese flavor more intense.
- page 2 -
一組斯塔克餐桌搭配公牛椅在一束暖光下溫度感十足。在原餐廳位置的區(qū)域設(shè)計(jì)了兩個(gè)柜體,增加收納空間,嵌入式的冰箱和烤箱保證了餐廳的整體性和美觀度,西廚操作臺(tái)以灰色為背景墻,在色彩上與客廳形成呼應(yīng),同時(shí)增加層次感。
A set of Stark dining tables and bull chairs are full of warmth under a beam of warm light. Two cabinets are designed in the area of the original dining room to increase storage space. The built-in refrigerator and oven ensure the integrity and beauty of the dining room. The western kitchen console uses gray as the background wall, which echoes the color of the living room. At the same time increase the sense of hierarchy.
- page 3 -
主臥仍舊沿用灰色、白色、原木色,約15㎡的空間還做了小型的衣帽間隱藏于白色折疊門中,帶來(lái)屬于小空間的驚喜,簡(jiǎn)約實(shí)用。
The master bedroom still uses gray, white, and natural wood colors. The 15 square meters space has also made a small cloakroom hidden in the white folding door, which brings surprises that belong to a small space, simple and practical.
主臥床頭一角是業(yè)主最喜歡的角落,沒(méi)有選擇大燈,床頭的兩盞暖光十分治愈。為了整體的統(tǒng)一主臥的飄窗也做了木飾面。
The corner of the bed in the master bedroom is the most favorite corner of the owner. I did not choose the headlamp, and the two warm lights at the bedside are very healing. In order to unify the whole master bedroom, the bay window is also made of wood veneer.
- page 4 -
次臥是父母的房間,色系與主臥一致,與之不同的是選擇了淺米色的背景墻,增添了素雅嫻靜之意。
The second bedroom is the parent's room, and the color system is the same as that of the master bedroom. The difference is that the light beige background wall is chosen, which adds a sense of elegance and tranquility.
- page 5 -
“和式風(fēng)”更濃郁的榻榻米房無(wú)疑是這個(gè)家最自在的空間,借由兩面大窗,搭配透光性極佳的百葉簾,讓這個(gè)房間變得無(wú)比通透。榻榻米下的強(qiáng)大儲(chǔ)物空間是小戶型不得不愛(ài)的理由。
The tatami room with richer "Japanese style" is undoubtedly the most comfortable space in this home. With large windows on both sides and venetian blinds with excellent light transmission, this room becomes extremely transparent. The powerful storage space under the tatami mat is the reason why small apartments have to love it.
- page 6 -
為了將日式風(fēng)格進(jìn)行到底,廚房也進(jìn)行了大改造,柜體、墻面及地面都重新設(shè)計(jì)。在原柜體的基礎(chǔ)上在左側(cè)外加了一個(gè)開(kāi)放式儲(chǔ)物柜,合理利用原本尷尬的空間。
In order to carry out the Japanese style to the end, the kitchen has also undergone a major transformation, and the cabinets, walls and floors have been redesigned. On the basis of the original cabinet, an open storage cabinet was added on the left side to make reasonable use of the originally embarrassing space.
- page 7 -
因?yàn)榧依镏挥幸粋€(gè)衛(wèi)生間,所以設(shè)計(jì)師把它改成了干濕分離的形式方便空間同時(shí)使用。除此之外在洗手臺(tái)區(qū)域還做了半高墻的設(shè)計(jì),視線更開(kāi)闊。
Because there is only one bathroom in the house, the designer changed it into a form of separation of wet and dry to facilitate simultaneous use of the space. In addition, a half-height wall is also designed in the sink area to provide a wider view.
About Her
秋田 / 媒體工作者 / 單身 / 呆萌屬性
Q:買這個(gè)房子有什么故事?
從看房到購(gòu)買大概只花了半天的時(shí)間!本來(lái)一直在看其他小區(qū)的幾套房,陸續(xù)看了幾周,但因?yàn)楦鞣N原因都沒(méi)有購(gòu)買,直到看到這套,覺(jué)得還不錯(cuò),剛好前業(yè)主就住在附近,于是直接開(kāi)車到她家里,意外地聊得很來(lái),于是和她談妥簽合同,半天時(shí)間內(nèi)就完成了購(gòu)房。
Q:對(duì)家的構(gòu)想:日系、北歐、原木、極簡(jiǎn)風(fēng)裝修之前翻了好多案例,因此一開(kāi)始對(duì)想要的風(fēng)格就很明確,和設(shè)計(jì)師溝通的時(shí)候也是非常簡(jiǎn)單干脆,最終呈現(xiàn)出來(lái)的效果完全符合預(yù)期~(感謝波哥!)
Q:家里喜歡的一角?主臥的床頭一角。深灰色床褥搭配原木床頭柜,暖黃色的氛圍燈照下來(lái),非常美。
Q:你最慶幸這次裝修做的哪些決定?我是精裝修大拆改,所以最慶幸的應(yīng)該是咬咬牙把全屋幾乎都拆了個(gè)遍,光從現(xiàn)在的成品圖看完全看不出精裝修時(shí)的印記。
Q:裝修過(guò)程中有什么開(kāi)心或者感動(dòng)的事情?某天和地板師傅、水電工師傅一起辛勤勞作,那天波哥也來(lái)啦,上午我們一起安裝宜家的博阿克塞衣柜,中午收拾地板廢屑,下午給水電師傅打下手,是忙碌疲憊但充足的一天,回想起就會(huì)有種參與了新家建設(shè)的幸福感。
Q:請(qǐng)給即將裝修的朋友一點(diǎn)小建議吧有條件一定要上地暖,有條件一定要上地暖,有條件一定要上地暖(重要的事情說(shuō)三遍)
/ Floor plan平 面 圖
更多相關(guān)內(nèi)容推薦


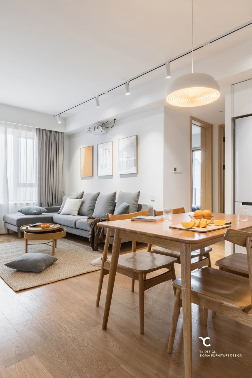
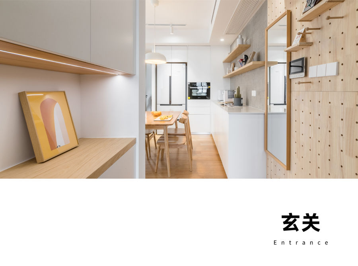
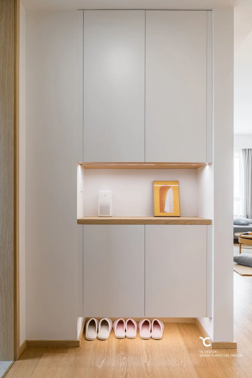
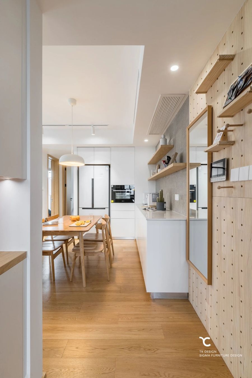
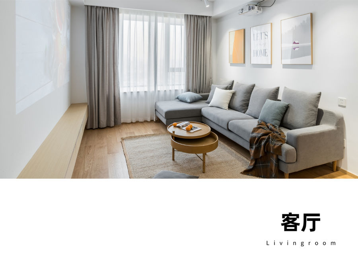
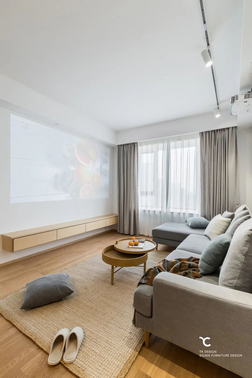
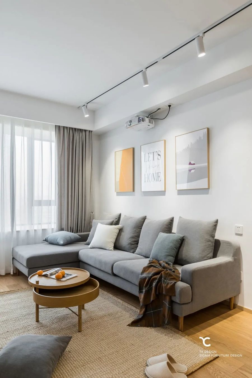
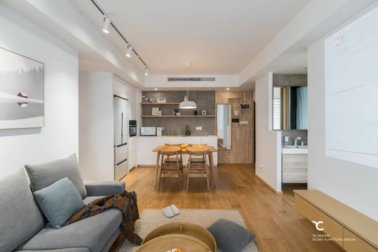
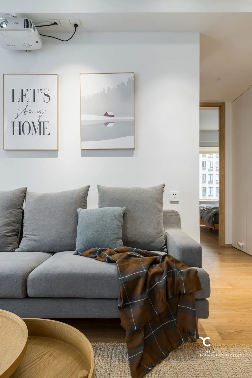
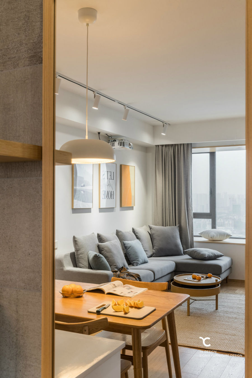
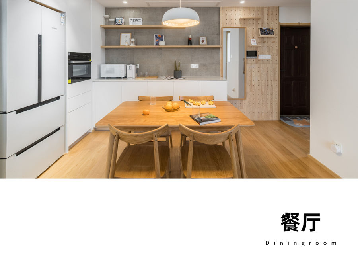
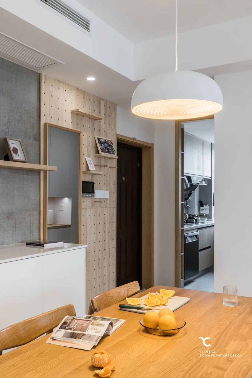
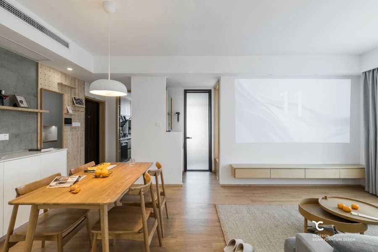
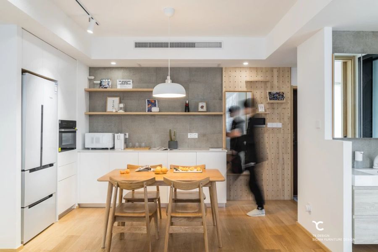
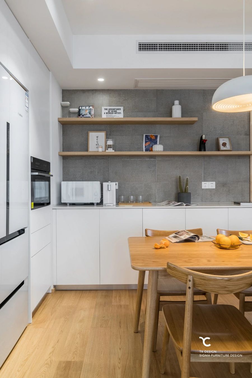
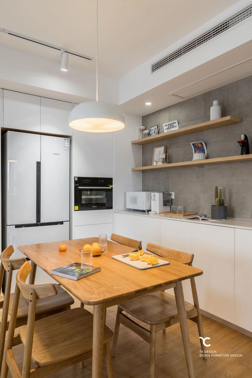
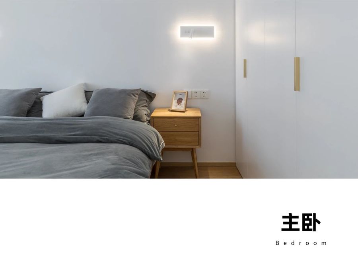
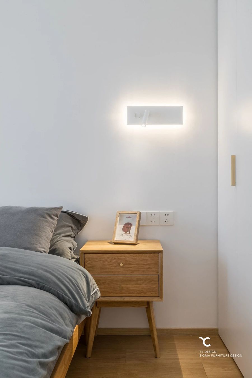
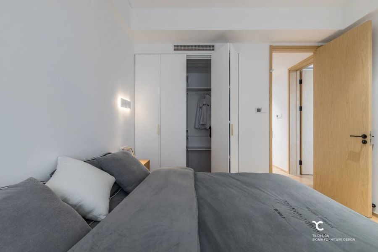
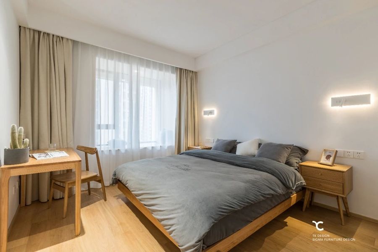
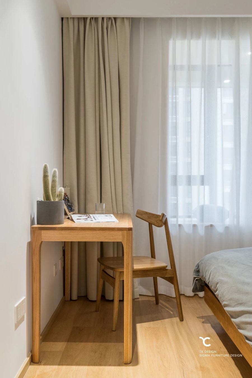
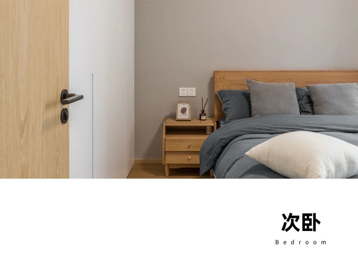
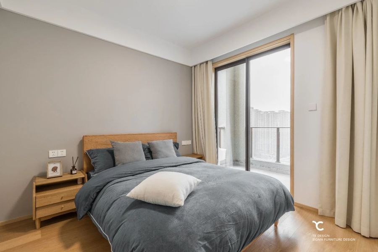
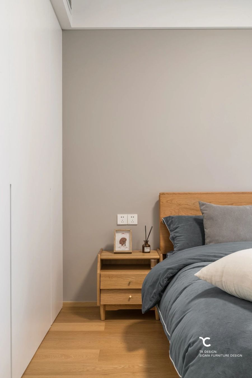
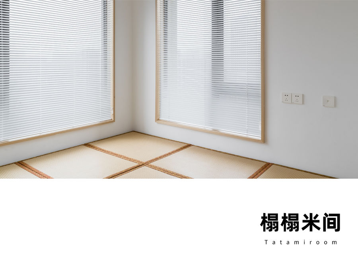
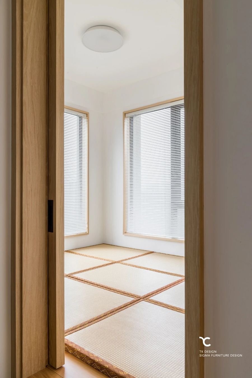
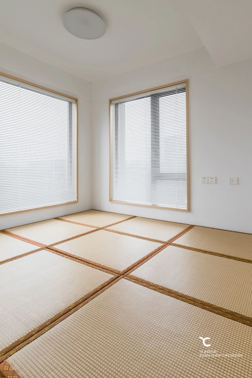
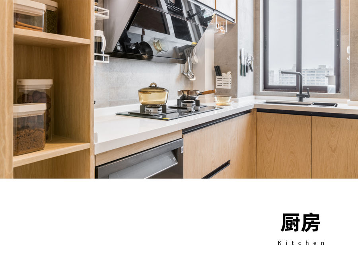
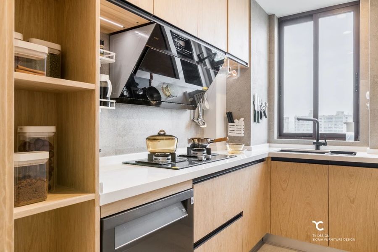
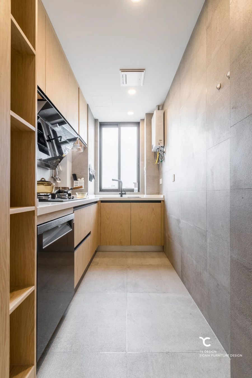
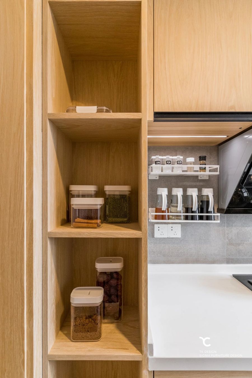
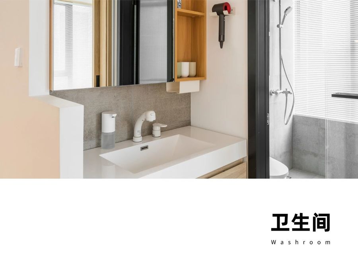
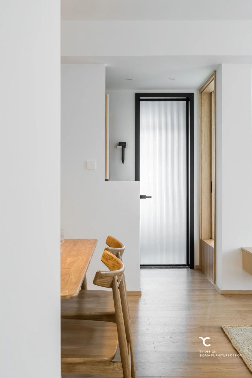
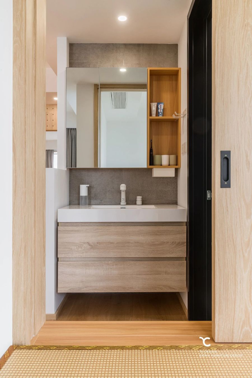
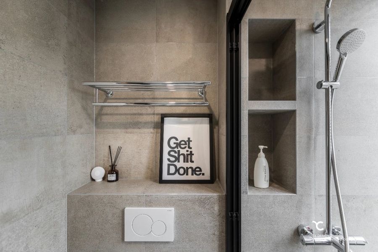
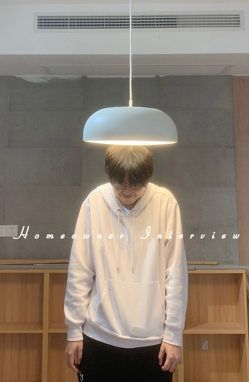
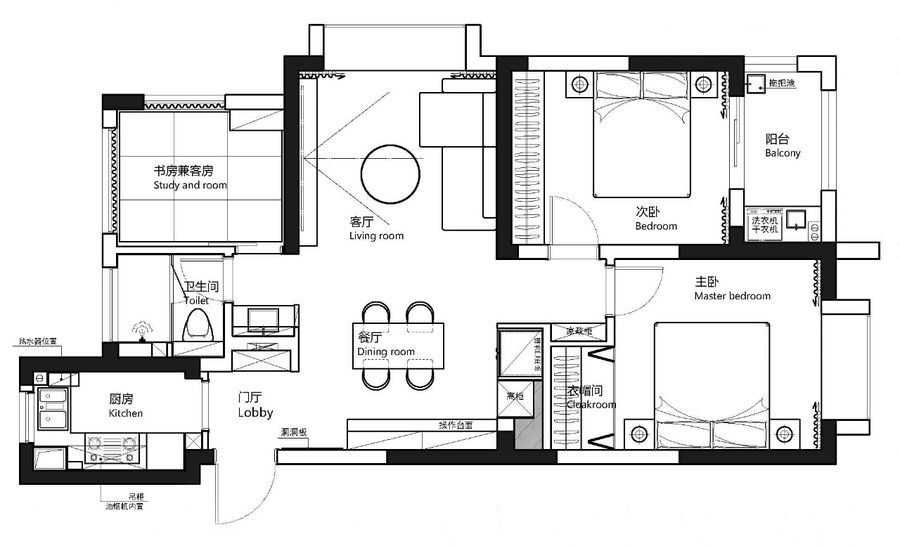











評(píng)論(0)