繁華消隱于閑適,有山,有竹、有茶……
Thereare mountains, bamboos and tea......
將空間簡化成肌理、構成、色調與色彩,層次鮮明、富有生命、充滿能量。
Simplify the space into texture, composition,color and color, with distinct layers, full of life and energy.
在“虛與實”、“顯與隱”間相互作用,形成具有東方文化的視覺張力。
The interaction between "virtual and real" and "obvious and hidden" forms the visual tension with oriental culture.
荼白和淺木為主調,溫和的灰麻點綴,結合地面大理石和木材的自然紋理走向。
Tea white and light wood as the main tone, mild grey hemp embellishment, combined with the natural texture of marble and wood on the ground.
客廳將裝飾簡化成肌理,白色石膏雕刻竹子印記,多一份留白,光線映射竹影。
The living room simplifies the decoration into texture, white gypsum carves the bamboo mark, leaving more white, and the light reflects the bamboo shadow.
被自然的光影賦予了生機,讓空間充滿了氣韻。
It is endowed with vitality by natural light and shadow, which makes the space full of vitality.
一花一鳥一世界,除此之外自然的光影賦予了生機。
One flower, one bird, one world, in addition to which natural light and shadow give life.
將淺木揉入荼白,再點綴幾處竹影。
Knead the light wood into the tea white, and then decorate several bamboo shadows.
與生活愜意地對話,身心皆是寧靜。
Have a pleasant conversation with life, and your body and mind are peaceful.
一個多功能空間之于居住空間的意義,不僅在于是空間層次的延伸,更是書寫賞花,啜茶品茗的愜意天地。
The significanceof a multi-functional space to the living space lies not only in the extensionof the spatial level, but also in the comfortable world of enjoying flowers andsipping tea.
給主人一個靜謐的空間,以山水,竹子立意,述說著沉靜,深厚,簡練的設計語言,凝聚生活中每一段寧靜時光。
Give the host a quiet space,with mountains and rivers, bamboo, a quiet, deep and concise design language,condensing every quiet time in life.
ORIGINAL FLOOR PLAN▽
原始平面
現狀分析:
原建平面劃分為四房兩廳兩衛,包含帶有獨立衛生間的主臥室、雙次臥、兒童房;為提高生活質感,將靠近客廳的次臥打通作為書房使用,與客廳貫穿,空間與空間之間既滿足了獨立空間的功能需求又能融貫一體,將功能性與高品質生活感融入到極致。
Status analysis:
The original plan is divided into four rooms, twobedrooms and two bathrooms, including the main bedroom, double bedrooms andchildren's room with independent toilet; in order to improve the quality oflife, the secondary bedrooms close to the living room are used as study roomsand run through the living room. The space meets the functional requirements ofthe independent space as well as integrates into one, and integrates thefunctionality and high quality of life into the ultimate.
DEDUCTION PROCESS▽
推演過程
PLANE MOVING LINE▽
平面動線
動線分析:
書房將原有書房空間打開,與客廳貫穿;增強空間開闊性和儀式感,為閱讀、提墨者營造頗有儀式感的山居體驗。
Dynamicline analysis:
The study willopen the original study space and run through the living room; enhance theopenness of the space and the sense of ceremony, so as to create a ritualisticmountain dwelling experience for readers and ink lifters.
FLOOR PLAN▽
最終平面
ANATOMY DIAGRAM▽
炸裂圖
CRAFT/SITE▽
工藝/現場
項目名稱:北龍湖139號—靜謐
項目面積:180㎡
項目地址:鄭州市龍湖北.楊金路.中央大道
項目設計:YI&NIAN壹念叁仟 | 觀念事業部
設計團隊:壹念叁仟
主要用材:百色熊乳膠漆、雅爾斯灰石材、思美尼藝術墻板、摩哥木地板、韓尚木紋膜、木飾面、硬包、GRG
設計日期:2018.11
竣工日期:2019.04


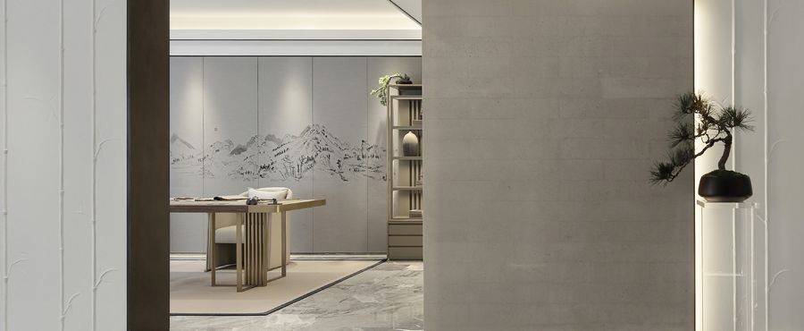
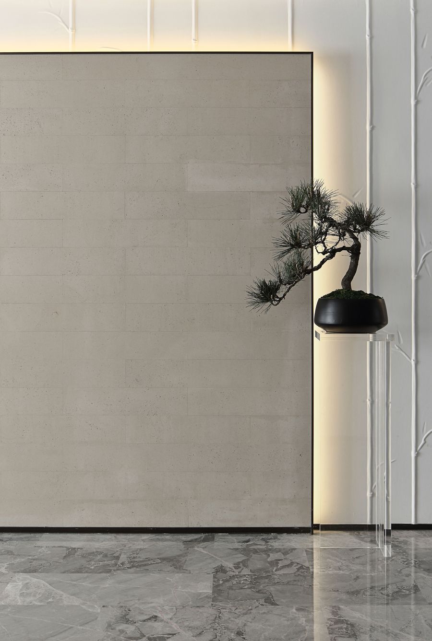
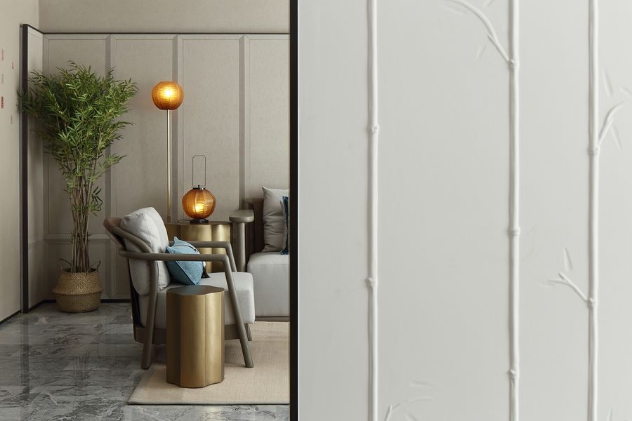
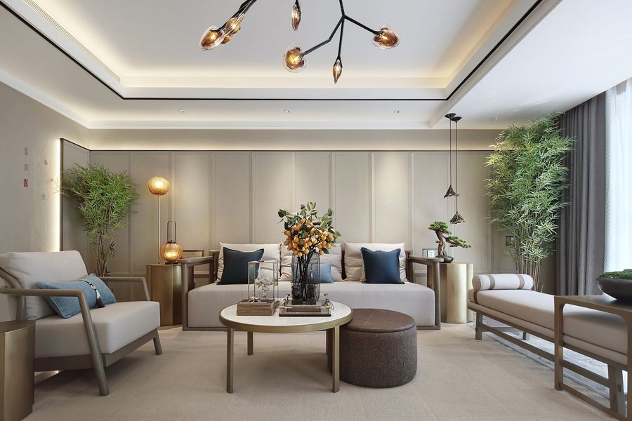
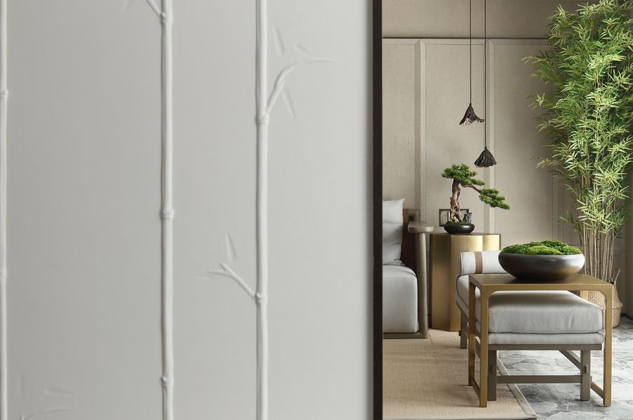
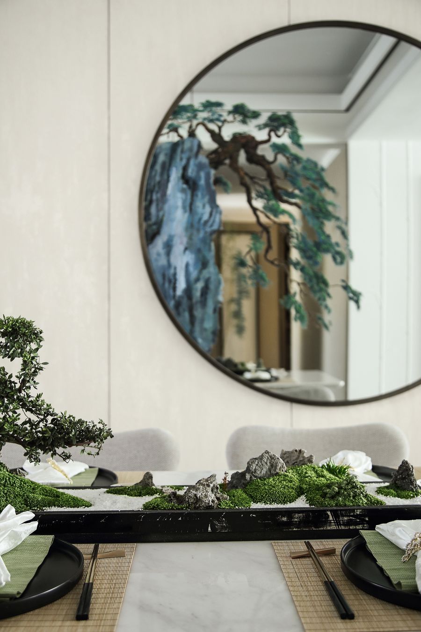
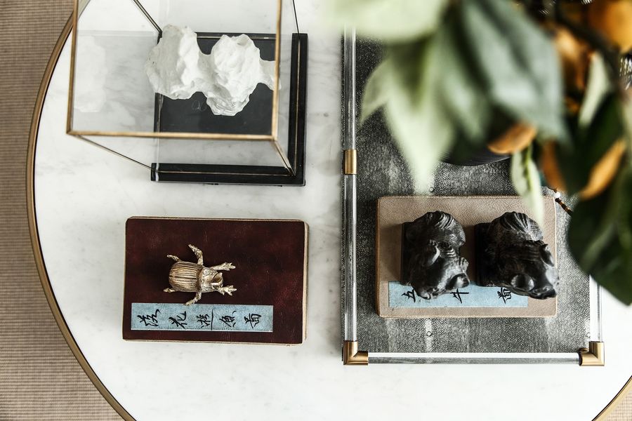
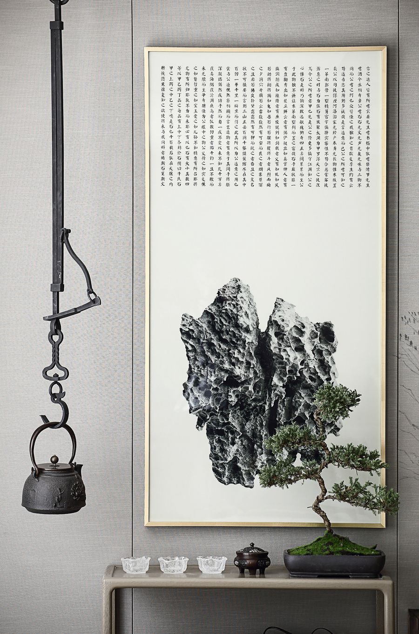
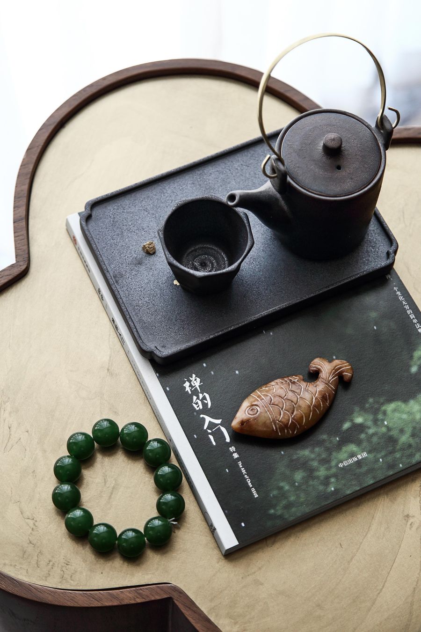
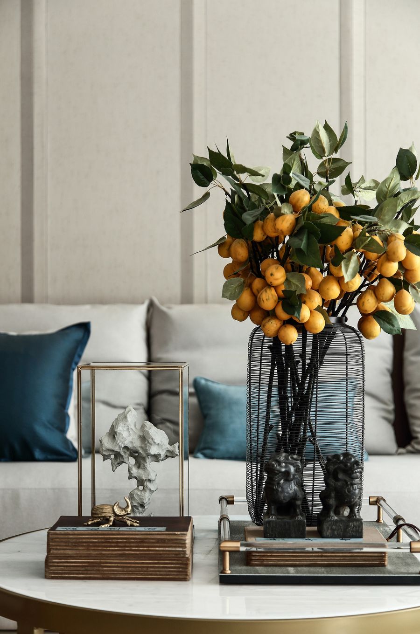
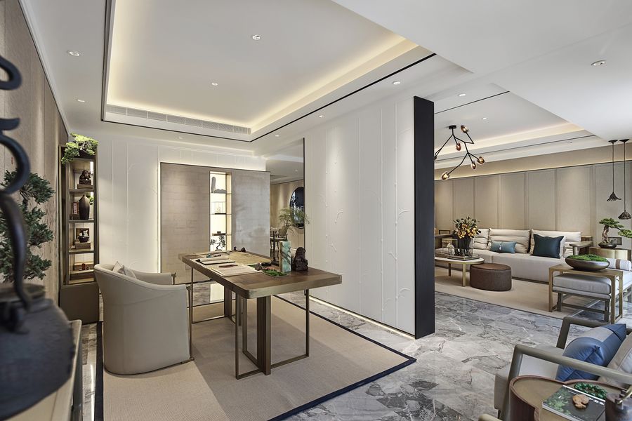
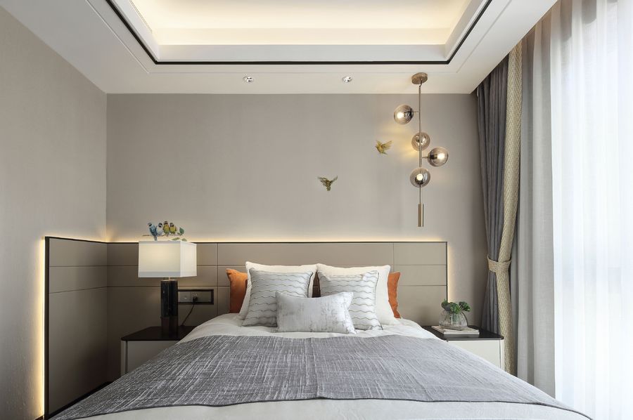
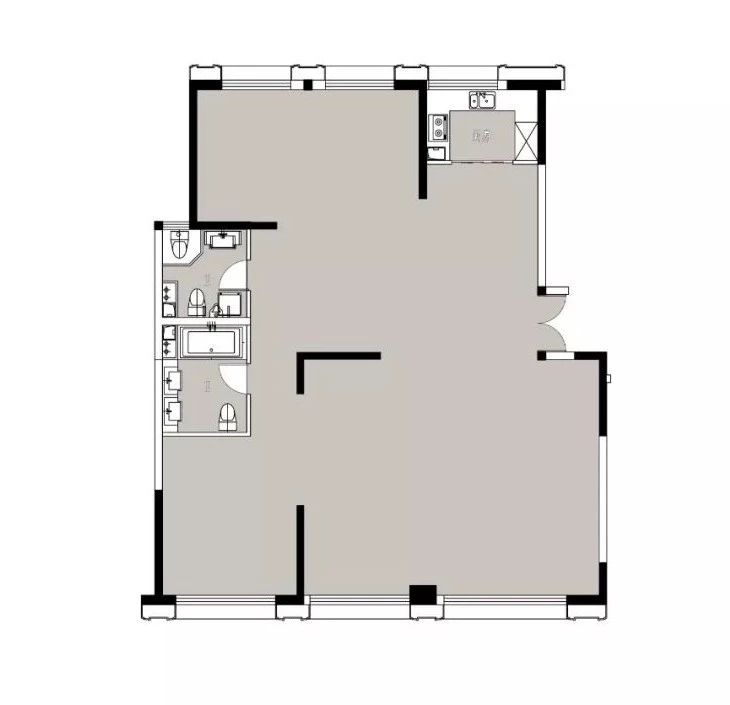
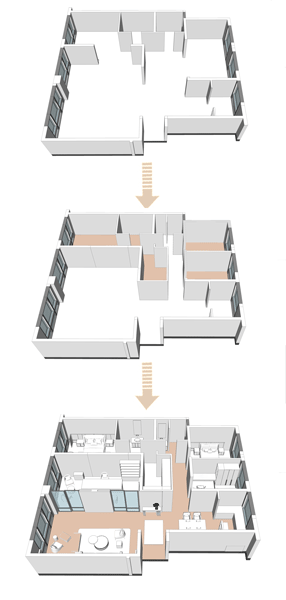
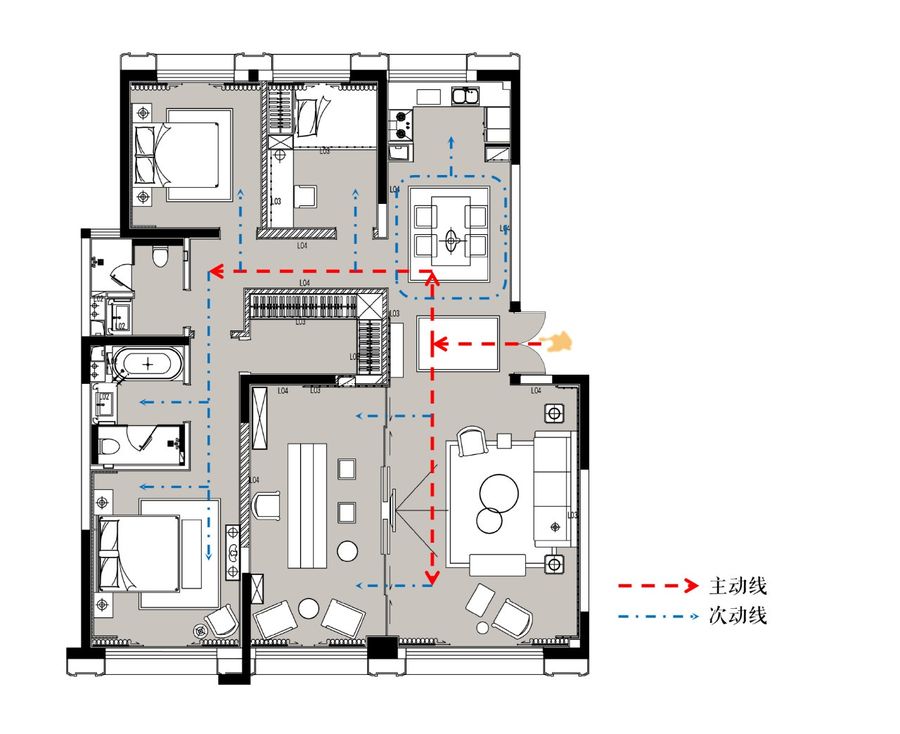
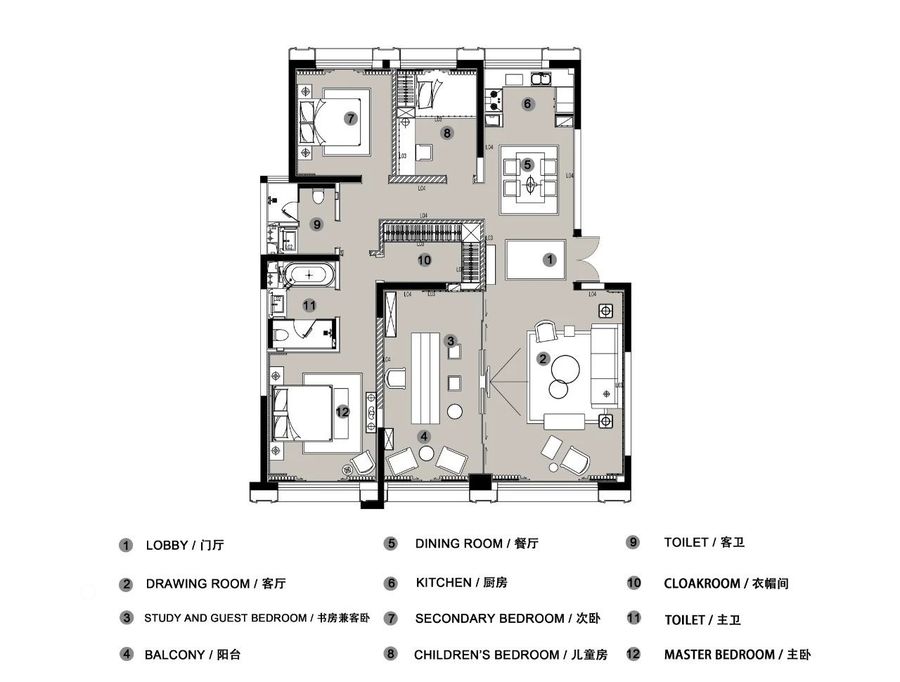
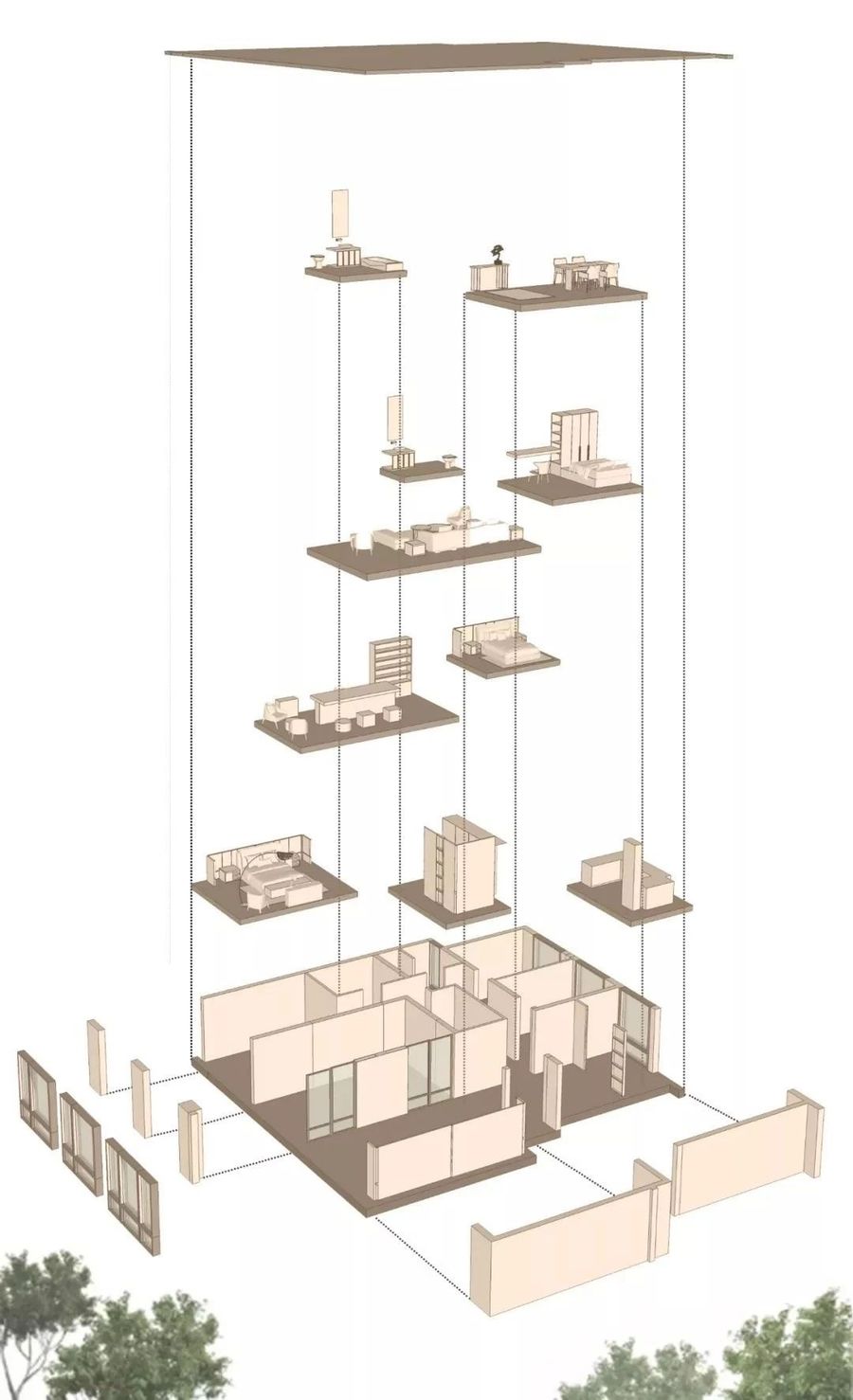
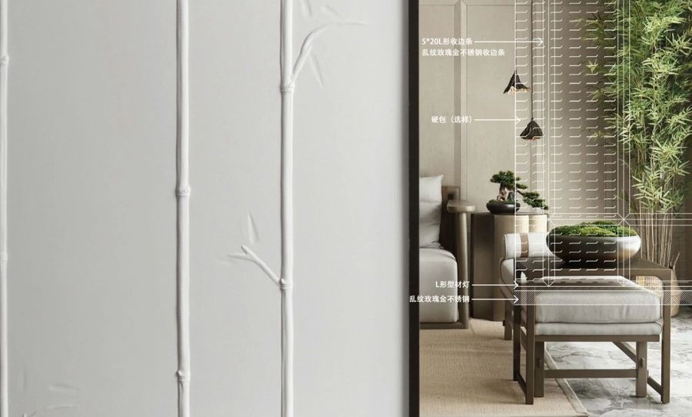
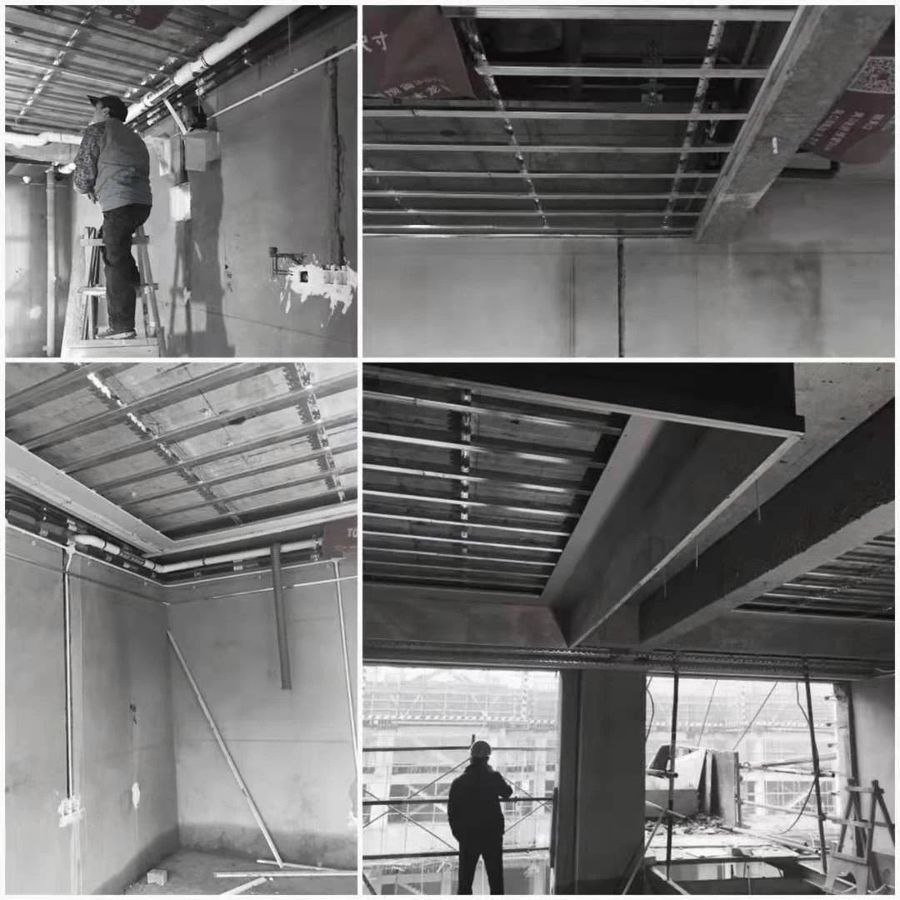











評論(0)