辰時空間設(shè)計 | 古琴之家
該住宅位于上海陸家嘴,是一個公寓房改造項目,建筑套內(nèi)面積42㎡。設(shè)計的主要目的是在有限的空間里解決委托人對居住、音樂和辦公的需求等。在空間設(shè)計上,去除多余的裝飾,專注在空間的功能上,最大化地提升動線和增加采光。材質(zhì)上主要用胡桃木,結(jié)合自然的光線打造自由舒適的空間體驗。利用極簡而又具有秩序感的設(shè)計手法,滿足功能的同時更突出空間的美感。
The apartment is located in Lujiazui, Shanghai. It is an apartment renovation project with an area of 37 square meters. The main purpose of the design is to solve the client’s needs for living, music and office in a limited space. In the space design, remove the superfluous decoration, focus on the function of the space, maximize the moving line and increase the lighting. The material is mainly made of walnut wood, which combines natural light to create a free and comfortable space experience. The use of minimalist and orderly design techniques to meet the function and highlight the beauty of the space.
▼項目概覽,Project overview ? 立明
界定空間的墻
The wall that defines the space
設(shè)計師在空間內(nèi)置入了兩面疊放的墻體,臥室區(qū)和活動區(qū)在空間上就被區(qū)分出來了,臥室區(qū)保留了一定的隱私,同時也提高了空間的開放感和流動性。
▼軸測圖,Axonometric drawing ? 辰時空間
The designer placed two overlapping walls in the space, the bedroom area and the activity area are separated in space, the bedroom area retains a certain privacy, but also improves the sense of openness and mobility of the space.
▼餐廳看客廳,View of living room from dining room ? 立明
▼客廳看臥室,View of bedroom from living room ? 立明
▼音樂、辦公區(qū),Music, office area ? 立明
陽光透過百葉簾灑進房間,灑到書桌上,房間的主人可以在這里看書、制作音樂和撫琴,不受外界干擾,擁有專屬的音樂創(chuàng)作空間。
The sun pours into the room through the shutter and onto the desk, where the owner of the room can read books, make music and play the guqin without outside interference, and has an exclusive space for music creation.
▼梳妝臺,Dresser ? 立明
▼主臥看辦公區(qū),View of office area from master bedroom ? 立明
▼古琴放置區(qū),Guqin placement area ? 立明
▼書桌,desk ? 立明
空間內(nèi)統(tǒng)一選擇了黑胡桃材質(zhì),與古琴的深邃呼應(yīng),為空間增添了一份古樸雅致。
The black walnut material is selected in the space, which echoes the depth of the guqin, adding a simple and elegant space.
▼主臥看餐廳,View of dining room from master bedroom ? 立明
開放式廚房、餐桌和卡座式沙發(fā)的一體化設(shè)計,更加節(jié)省空間,也讓整體空間更加和諧。
The integrated design of the open kitchen, dining table and card-type sofa saves space and makes the overall space more harmonious.
▼玄關(guān)看客餐廳,See the guest restaurant from the porch ? 立明
▼定制爬梯及餐桌,Custom ladder and dining table ? 立明
▼洗漱區(qū)及衛(wèi)生間,Shower area and toilet ? 立明
洗漱區(qū)左側(cè)墻體采用弧形,弱化了墻體的尖銳感,視覺上也達到了延伸空間的效果。對應(yīng)弧形墻體上方設(shè)置開窗,增加衛(wèi)生間采光。
The wall on the left side of the washing-up area is curved, which weakens the sharp sense of the wall and visually extends the space. A window is set above the corresponding curved wall to increase the lighting of the bathroom.
▼次臥俯視看客餐廳,Overlooking the guest restaurant from the second bedroom ? 立明
▼一層與夾層平面圖,F(xiàn)irst floor and mezzanine plan ? 辰時空間
項目名稱:古琴之家
項目設(shè)計:申成
項目地址:上海陸家嘴
建筑面積:42㎡
項目設(shè)計:2022.12-2023.1
項目施工:2023.2-2023.7
項目攝影:立明
施工單位:上海贊歌建筑工程有限公司
Project name:Guqin Apartment
Design:Shen Cheng
Project location 
Gross built area: 37㎡
Design year:2022.12-2023.1
Construction year:2023.2-2023.7
Photo credit: Li Ming
Construction: 上海贊歌建筑工程有限公司
更多相關(guān)內(nèi)容推薦


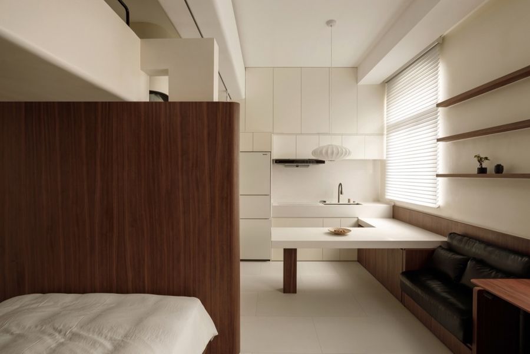
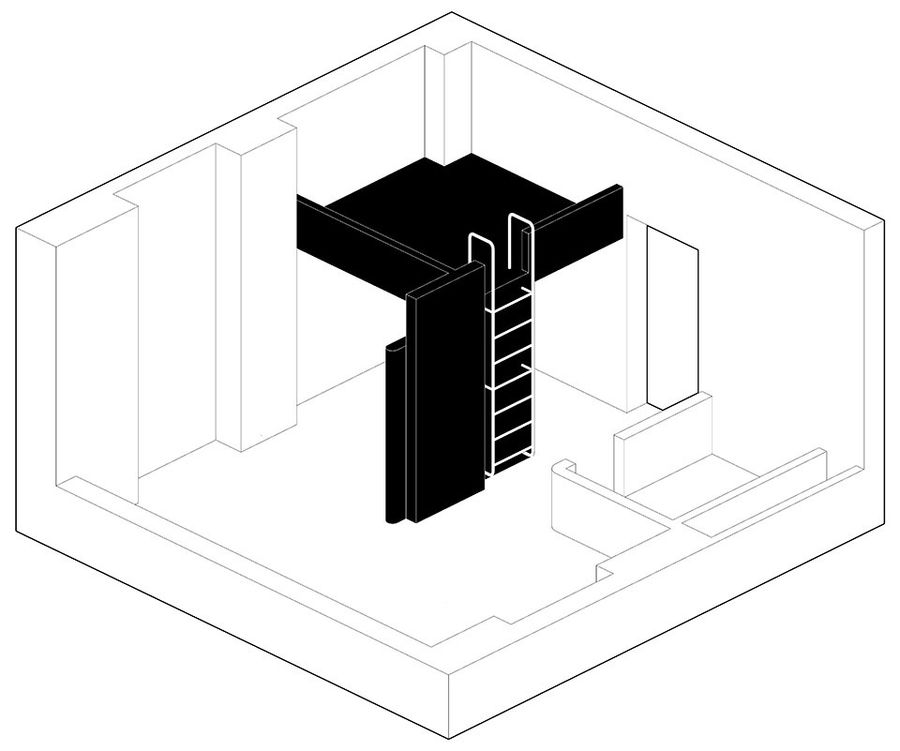
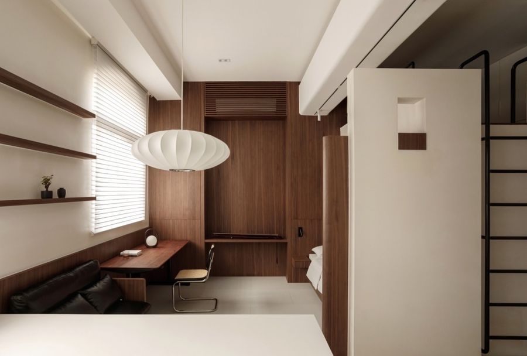
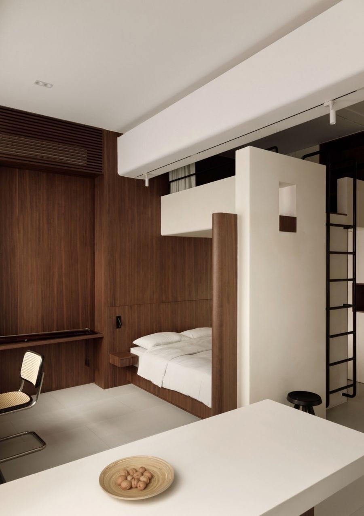
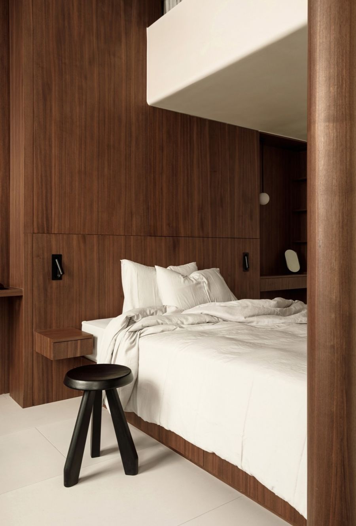
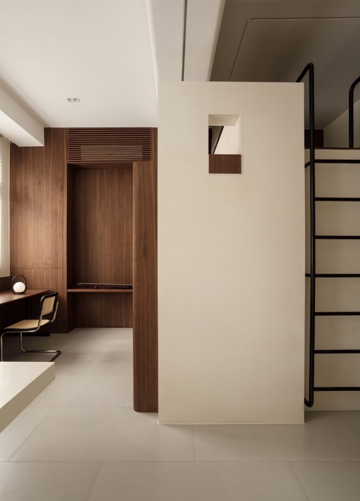
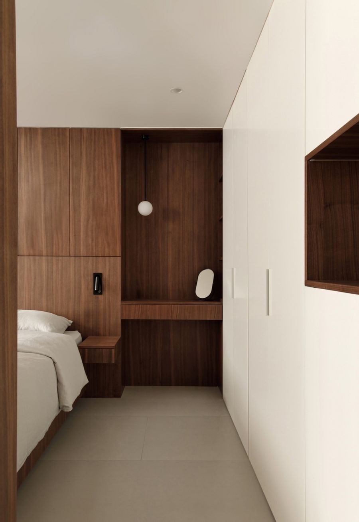
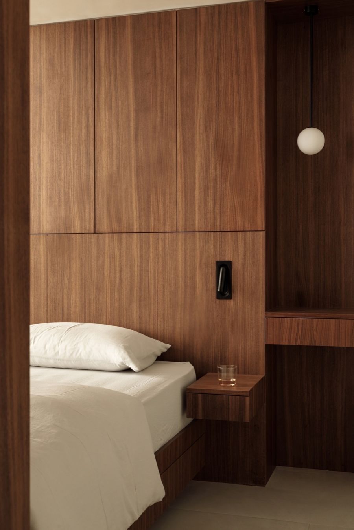
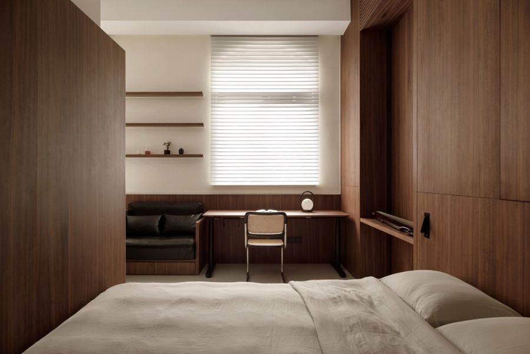
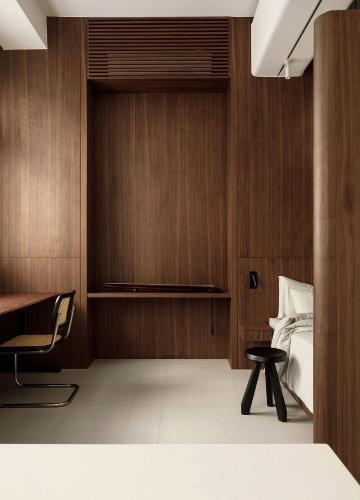
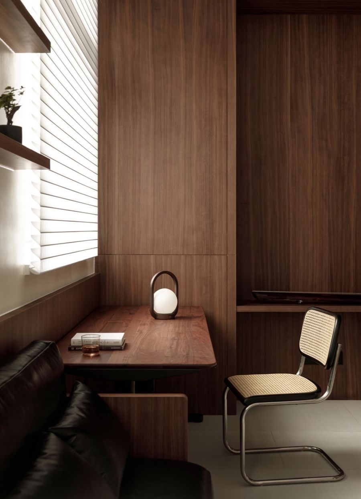
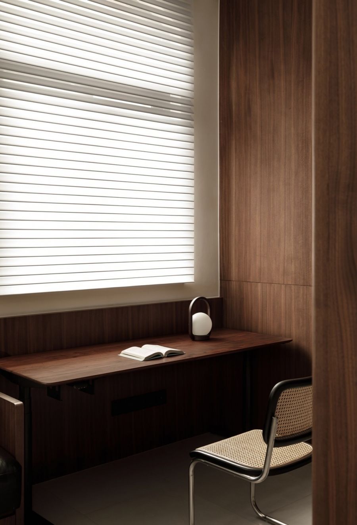
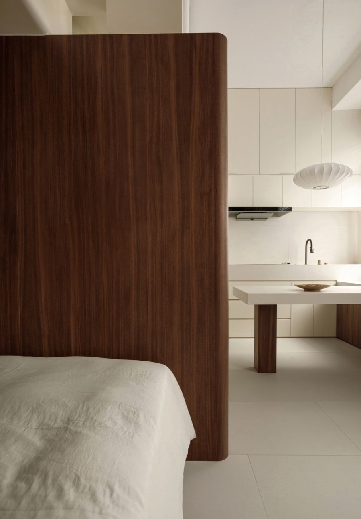
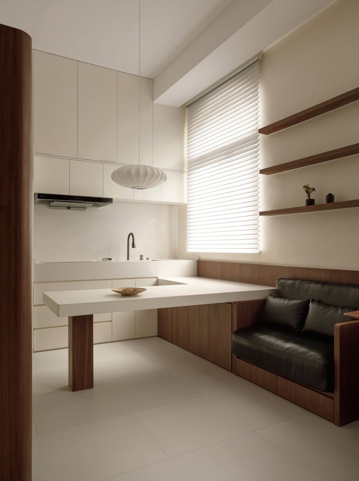
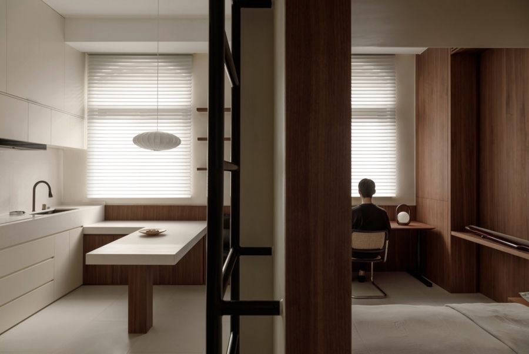
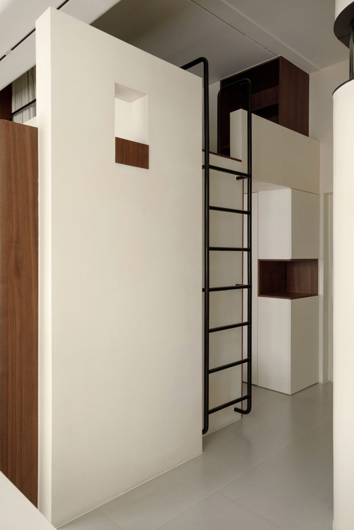
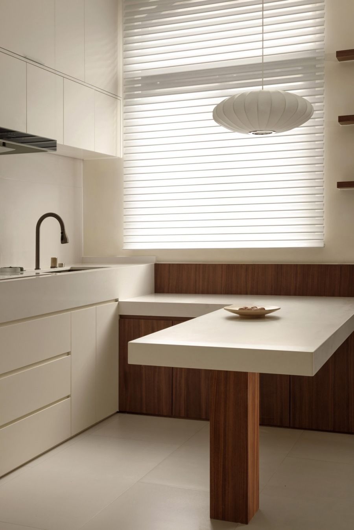
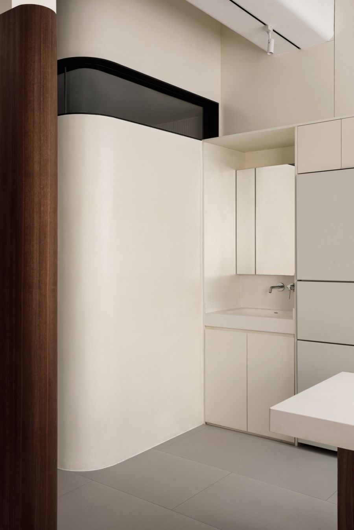
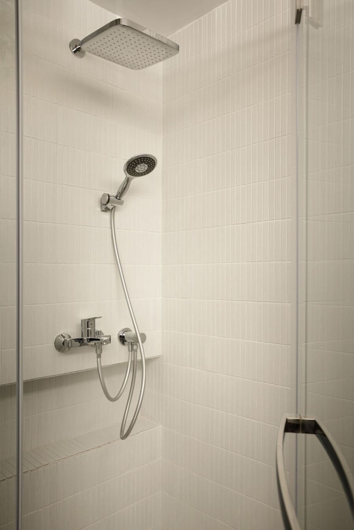
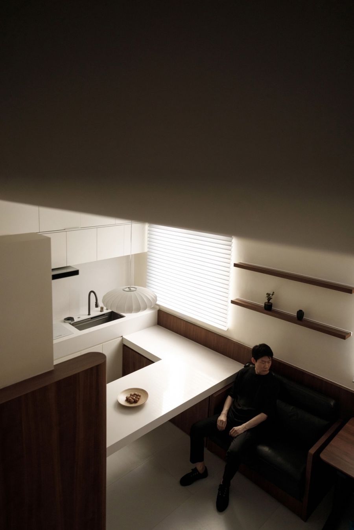
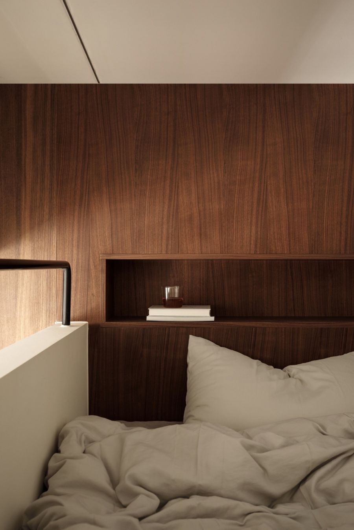
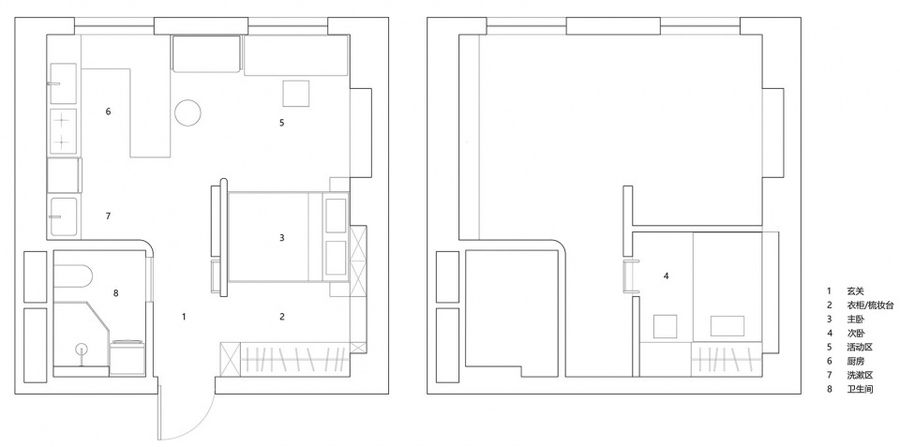











評論(0)