接待區 ?存在建筑-建筑攝影
室內設計 則靈+URO項目地點 湖南長沙建成時間 2022年6月設計面積 1300平方米
“人間煙火氣,最撫凡人心。”The hustle and bustle of the world can always appease the hearts of the public.
一座城是否讓人眷戀或向往,不在于它的樓多高,而是這座城由內而外的韻味,它與我們的生活相擁的緊密度。Whether a city makes people nostalgic or yearns, it does not depend on the height of its buildings, but the charm of the city from the inside out, the closeness with which it embraces with our lives.
園中園,室中室
《如畫觀法》是作者王欣對傳統中國山水畫中空間營造的結構意識與觀想方法的探討,并借助此視角,展開繪畫語言向當代建筑設計轉化的一條途徑,展望一種“師法自然”的設計思路,借此試圖尋找中國本土建筑學的詩性幾何。
王欣 《如畫觀法》 插圖
拿到這個項目的時候,它的建筑設計很有趣,一條長長的玻璃盒子憑空從半山腰伸出。玻璃盒子外面山林湖泊、景色優美,讓人放松愜意。隨即聯想到王欣的《如畫觀法》,我們可以在玻璃盒子里面再做一座園林,園林里面再套房子,這些小房子成為一個個散落在園林中的功能塊,水吧、休閑、辦公、衛生間等等。這樣,更加模糊了室內室外邊界,于是形成了一座“園中園,室中室”。When I got this project, its architectural design was very interesting - a long glass box protruded from the mountainside. Outside the glass box, the mountains, forests, lakes and beautiful scenery make people relax and comfortable. Immediately reminded of Wang Xin's "Picturesque Viewing", we thought we may make another garden in the glass box, and then set up several pavilions in the inner garden. These pavilions become functional blocks scattered in the garden - water bar, leisure space, office , washroom, etc. In this way, the boundary between indoor and outdoor is further blurred, thus forming the scene of "garden within the garden, room within the room".
游覽分析圖 ?則靈+URO
春生夏長,秋收冬藏
項目位于市郊的山間,遠離城市的喧囂和千篇一律的生活環境——住進山里,親近自然,體會生命的興衰更迭。同時,空間的設計希望能體現這種文化沉淀與煙火氣——左手風雅,右手煙火。The project is located in the mountains on the outskirts of the city, away from the hustle and bustle of the city and the same living environment, living in the mountains, getting close to nature, and experiencing the rise and fall of life. In the meanwhile, it is hoped that this kind of cultural precipitation and pyrotechnics can also be reflected. The left hand is elegant and the right hand is pyrotechnic.
接待區 ?存在建筑-建筑攝影、萬相建筑攝影
我們希望空間呈現出生命力,也像是行進中的風景畫。這里既能夠自由穿行,又能夠駐足欣賞。We hope the space could be alive and it is like a landscape painting on the way. In this type of space, people could walk around freely, stop unconsciously and enjoy the view.
戶外觀景區 ?存在建筑-建筑攝影
光影細節 ?存在建筑-建筑攝影
一個不規整的圓插在四四方方的玻璃盒子里,打破了規規矩矩的線條,讓行走的路徑變得更加靈動。An irregular circle is inserted into the glass box, breaking the regular lines. The walking path becomes more flexible.
展示區遠眺 ?存在建筑-建筑攝影
弧形墻細節 ?存在建筑-建筑攝影
設計上采用了怡人親近的尺度與材料,根據長沙的氣候同時把園林置入室內,在山間造室,在室內造林,在林中造景。人們可在室外觀景區體驗閑坐觀瀑的闊達,可在水吧區體驗品茶的閑適,可在室內園林內體驗漫步穿行的自在,在自然中迷而忘返。You can experience the leisurely sitting and watching waterfalls in the outdoor scenic area, and experience the leisure of tea tasting in the water bar area. Within the indoor garden experience the freedom of walking and walking, lingering in nature.
卡座休息區 ?存在建筑-建筑攝影
長沙的四季絢麗多彩,我們從中國古代傳統色里找出了對應長沙季節豐富變化的四種作為空間中植物過度的主色,借用園林造景手法,汀步、格柵、亭臺、園林燈及碎石等元素,在空間中營造自然的林,與戶外的山景交相呼應,立于山中,立于景中。The seasons in Changsha are gorgeous and colorful. We found four main colors corresponding to the rich and varied seasons of Changsha from the ancient Chinese traditional colors as the colors of the indoor plants. We also borrowed the garden landscaping techniques, such as steps, grilles, pavilions, garden lights,intended to create a natural forest in the space, echoing with the outdoor mountain scenery.
觀景休息區 ?存在建筑-建筑攝影
室內植物結合著空間的開敞與閉合程度,讓漫步的視野時而開敞,時而私密。讓徜徉在空間中的人有種時松時緊的情緒變化,但又保持一種自在的悠然感。The indoor plants together with the openness and closure of the space makes the vision sometimes open and sometimes private when walking around. Let the people roaming in the space have different change of mood, sometimes loose and sometimes tight, but maintaining a sense of ease and leisure.
接待區的植物景觀 ?存在建筑-建筑攝影
繁忙的都市生活給人們帶來了壓力與浮躁,城市里的人們希望遠離喧囂,避開擁擠,向往著從城市搬到自然中,呼吸自然的空氣,尋找內心的聲音。本案探尋的是一種自然閑適的生活方式,更是一種對風雅自由的向往。Busy urban life has brought pressure and impetuousness to people. People in the city want to stay away from the hustle and bustle and avoid crowding. They looking forward to moving from the city to nature, breathing the natural air, and finding the inner voice. Exploring a natural and leisurely way of life is also a yearning for elegance and freedom.
衛生間 ?存在建筑-建筑攝影
與自然共生,是人之所向,生活之理想。造房子,造一方更美好的生活體驗。Coexistence with nature is the aspiration and ideal of life for human beings. Build a house and create a better life experience.
平面圖 ?則靈+URO
完整項目信息
項目名稱:四季閑亭
項目地點:湖南長沙
室內設計:則靈+URO
主創設計:張穎
硬裝團隊:吳錦洲 、陳明智、薛斌、游國勝、劉德琪、梁國恒
業主公司:金地集團
甲方團隊:祝崢、王清、張濤、曾亮、楊蕓、高潔、曾慶華、曾勇、張惟真
燈光設計:光宴盛品燈光設計(深圳)有限公司
設計面積:1300
平方米攝影:存在建筑-建筑攝影、萬相建筑攝影
更多相關內容推薦


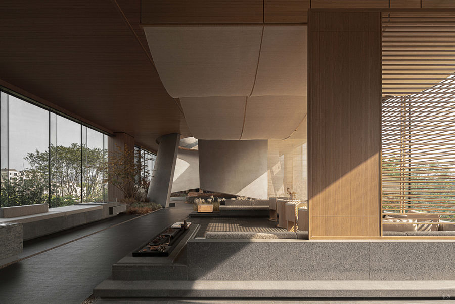
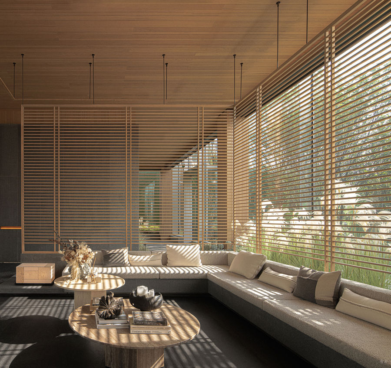
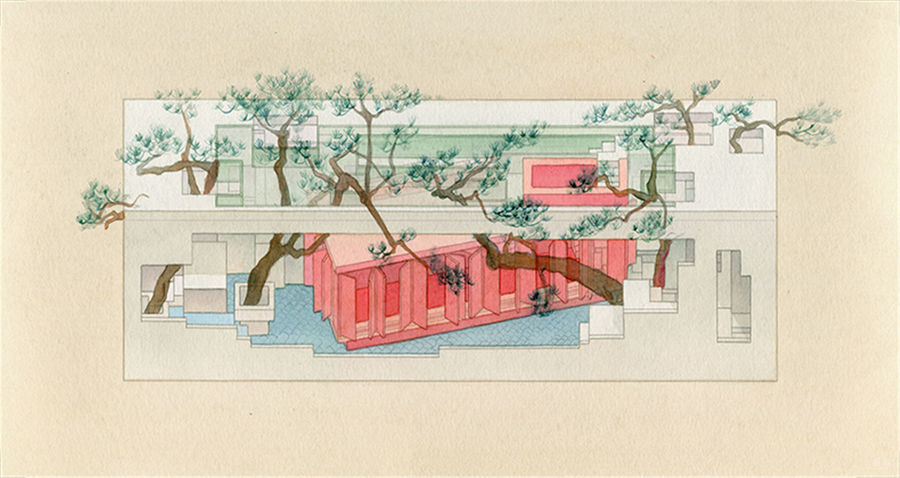

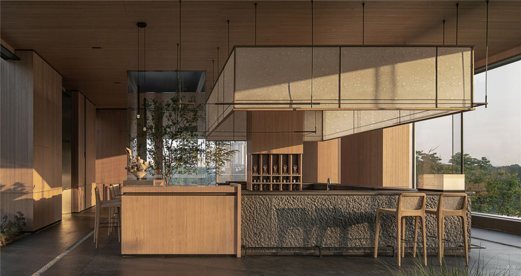
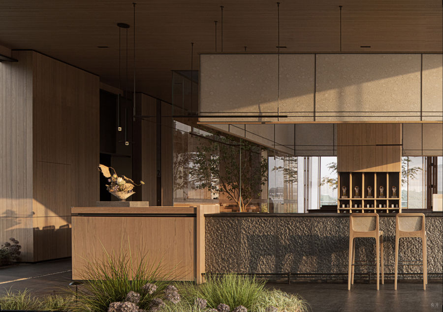
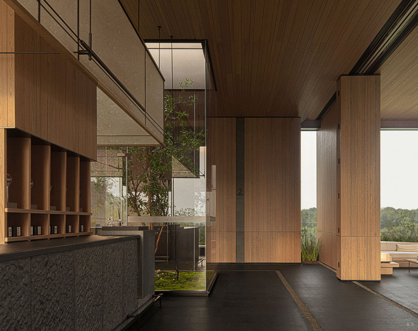
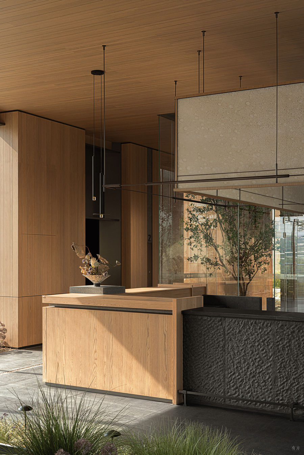
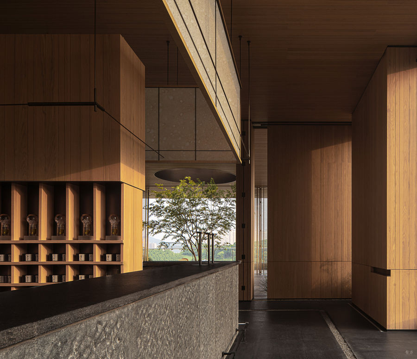
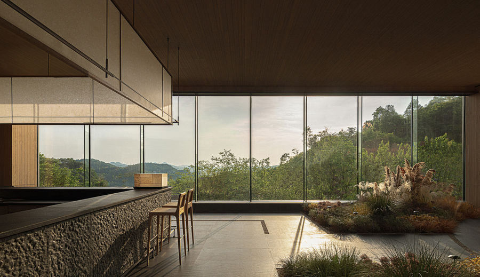
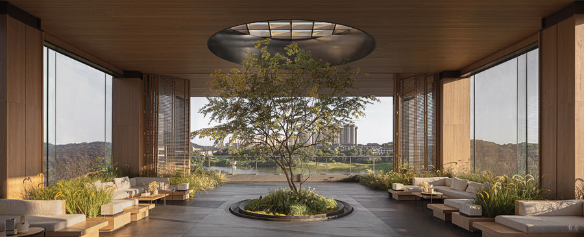
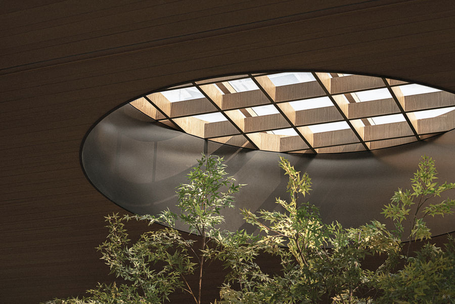
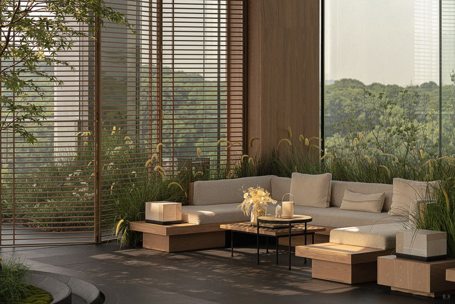
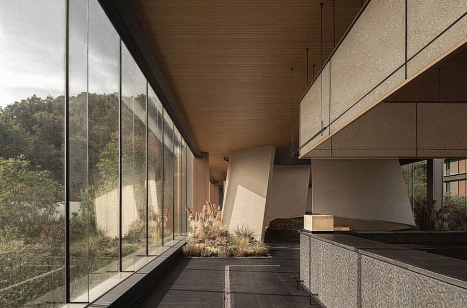
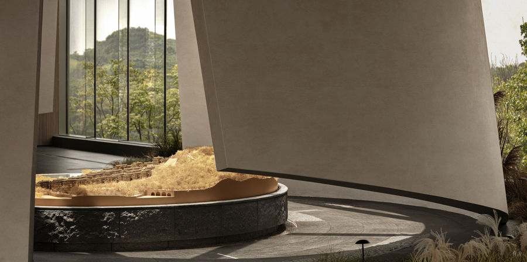
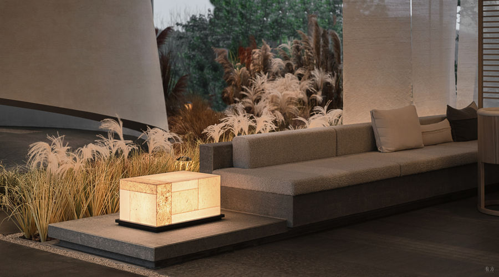
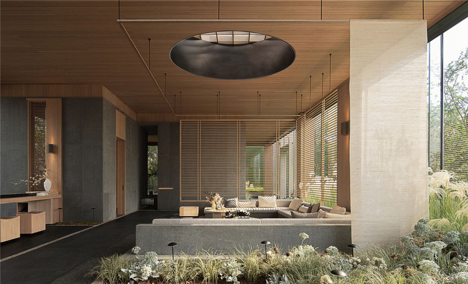
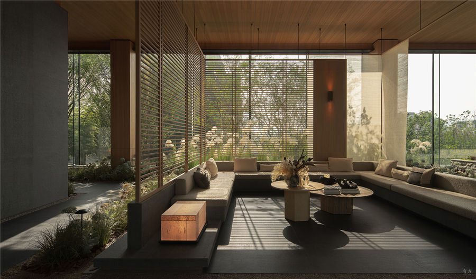
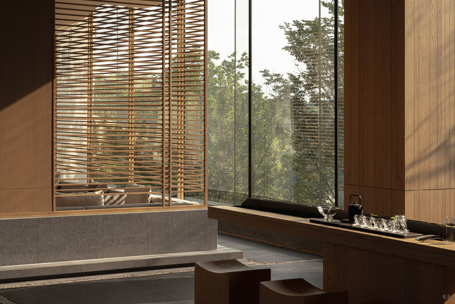
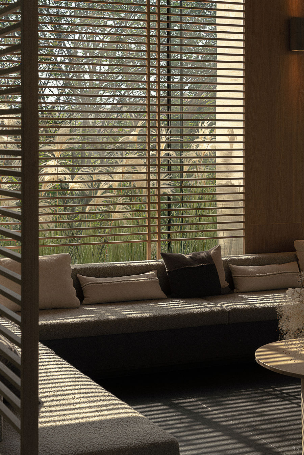
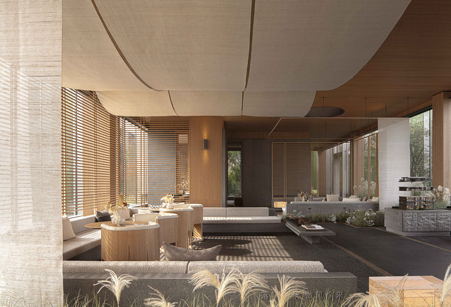
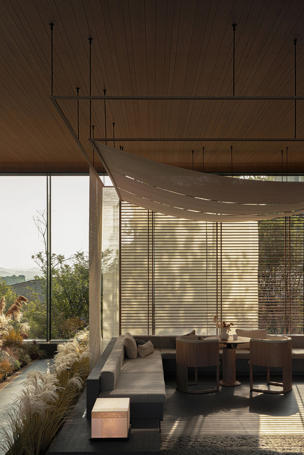
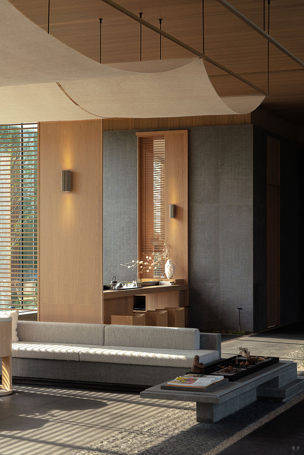
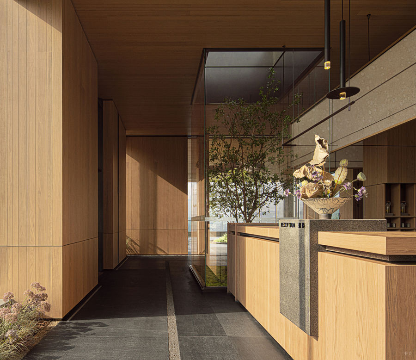
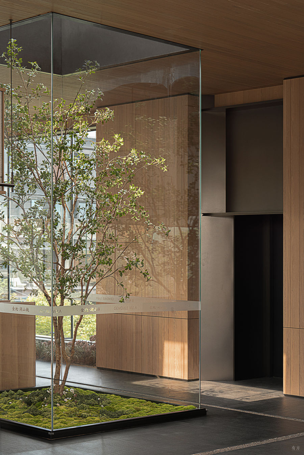
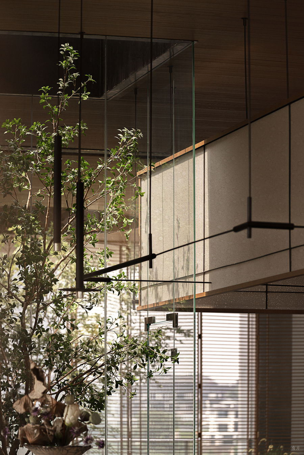
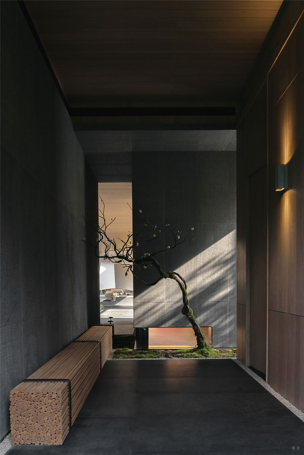
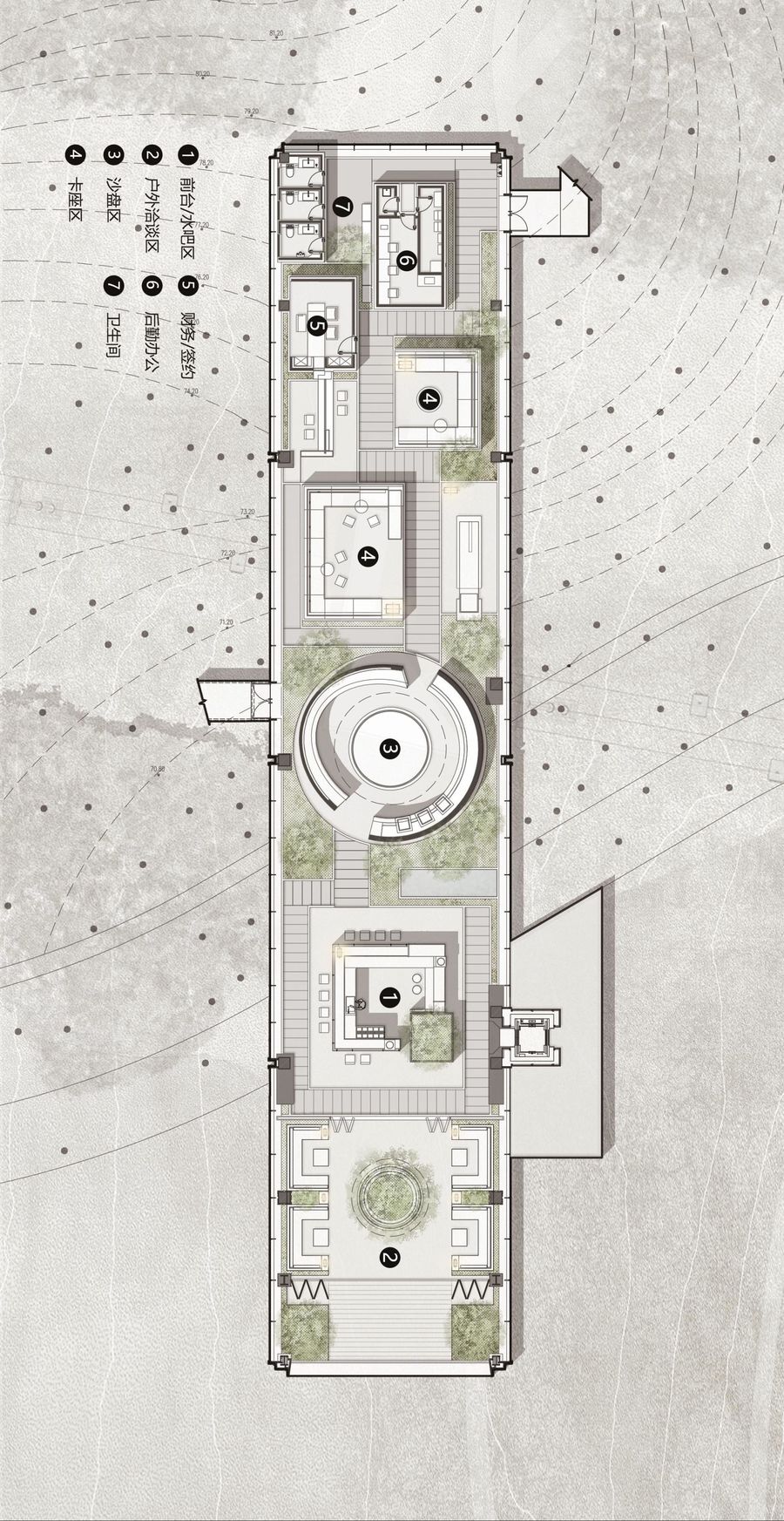











評論(0)